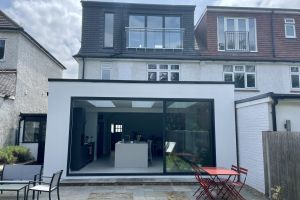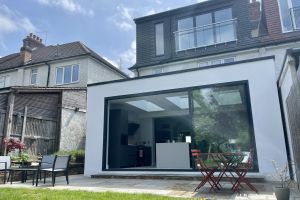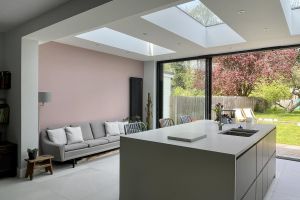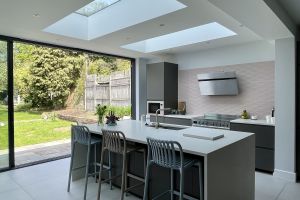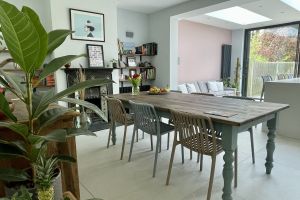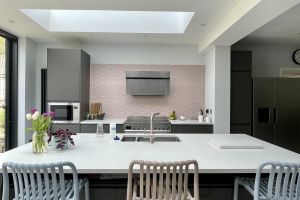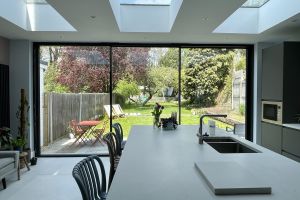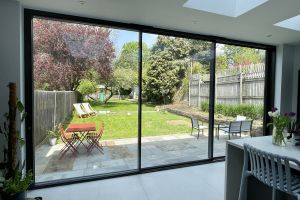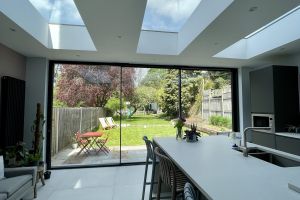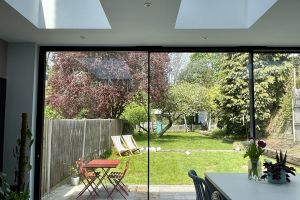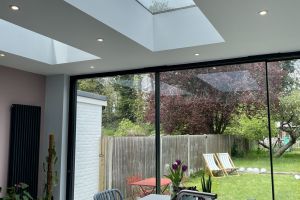Kitchen Extension in Carshalton
A Contemporary Single Storey Rear Extension in Carshalton
Our architectural firm, Detailed Planning, has recently designed a single storey rear extension in Carshalton that has transformed a traditional home into a contemporary living space. This project, which required planning approval and building regulation drawings, was completed with a budget of approximately £100,000. The extension features long triple roof lights, full-height sliding doors, large ceramic tiles, internal wall removal, a large island to create a family center piece, a rendered clean rear facade, convenient access to the garden, and a utility room to the side for practicality.
One of the standout features of this extension is the incorporation of long triple roof lights, which allows an abundance of natural light to flow into the new living space. The placement of these roof lights not only enhances the visual appeal of the space, but also creates a bright and airy atmosphere that is both welcoming and energy-efficient.
In order to create a seamless connection between the indoors and outdoors, full-height sliding doors were installed. These doors not only provide convenient access to the garden, but also make the living area feel larger and more open. The sliding doors were designed with minimal frames to maximize the flow of natural light and to create an unobstructed view of the garden.
To add a touch of sophistication and elegance to the extension, large ceramic tiles were chosen for the flooring. These tiles not only provide a durable and low-maintenance surface, but also contribute to the contemporary aesthetic of the space. The large format of the tiles helps to create a sense of continuity and spaciousness in the room.
To create a more open and flexible living space, internal walls were removed as part of the project. This allowed for the creation of a large, open-plan area that combines the kitchen, dining, and living spaces. This design encourages social interaction and provides a greater sense of connection between family members.
A large kitchen island was incorporated into the design as a central feature and gathering point for the family. This island serves as a functional workspace for meal preparation, while also providing ample seating for casual dining and socialising. The island has been designed with storage solutions and integrated appliances to maximize efficiency and maintain a clean, uncluttered appearance.
The rear facade of the extension was designed with a clean, minimal aesthetic to complement the contemporary nature of the project. A high-quality render was applied to the exterior walls, providing a smooth and durable finish that requires minimal maintenance.
To enhance the functionality of the home, a utility room was added to the side of the extension. This practical space provides a dedicated area for laundry and storage, keeping the main living areas clutter-free and organized.
