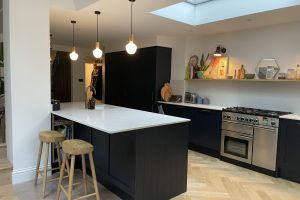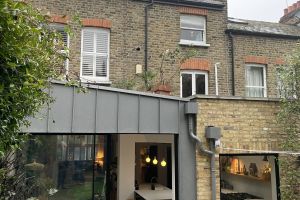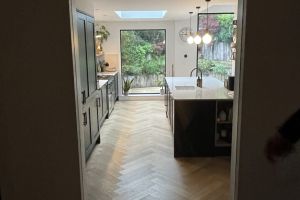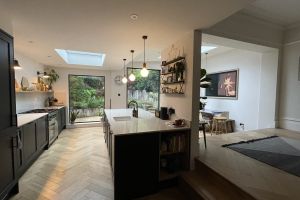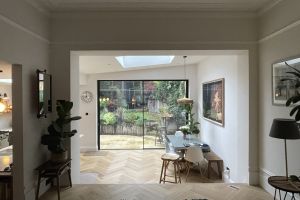Extension and Loft Conversion With Rear Dormer in Haringey
Located in Haringey, our architectural practice recently completed a stunning infill extension project for a highly satisfied client. The extension features a sleek zinc clad exterior and a slanted roof, creating a modern and eye-catching design. In addition to the infill extension, we also designed a dormer roof extension with traditional sash windows and tiles, adding a touch of classic charm to the overall design.
The process of building an extension can be complex, but our team at Detailed Planning is here to guide you every step of the way. We begin by working closely with you to understand your needs and design preferences, ensuring that we create a space that meets your unique requirements. Our team will then handle all necessary planning and building regulation approvals, working with you to ensure that the project stays on track and within budget.
During the construction phase, our team can provide regular updates and progress reports to keep you informed about the status of your project. We will also work closely with contractors to ensure that the work is completed to the highest standards and in a timely manner.
At Detailed Planning, we are committed to delivering exceptional design and construction services to our clients in London. We believe that every project is an opportunity to create something truly special, and we strive to exceed our clients’ expectations with every project we undertake. Contact us today to learn more about how we can help bring your extension project to life.


