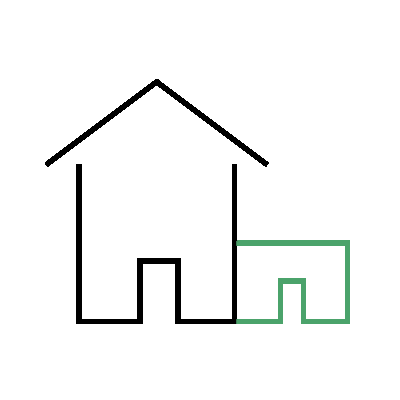Our Latest Projects in London Borough of Barnet
All Approved Without A Hitch
Need A Quote For Your Project?
Get in touch to talk to a member of our team, discuss your ideas, dreams, and requirements, and get a free personalised quotation.

Get in touch to talk to a member of our team, discuss your ideas, dreams, and requirements, and get a free personalised quotation.
