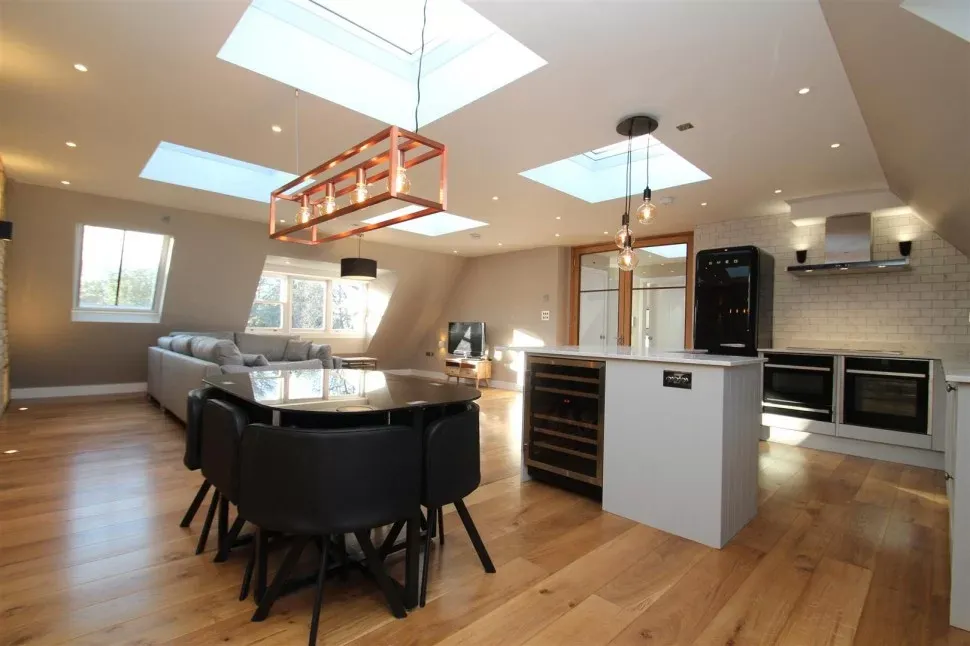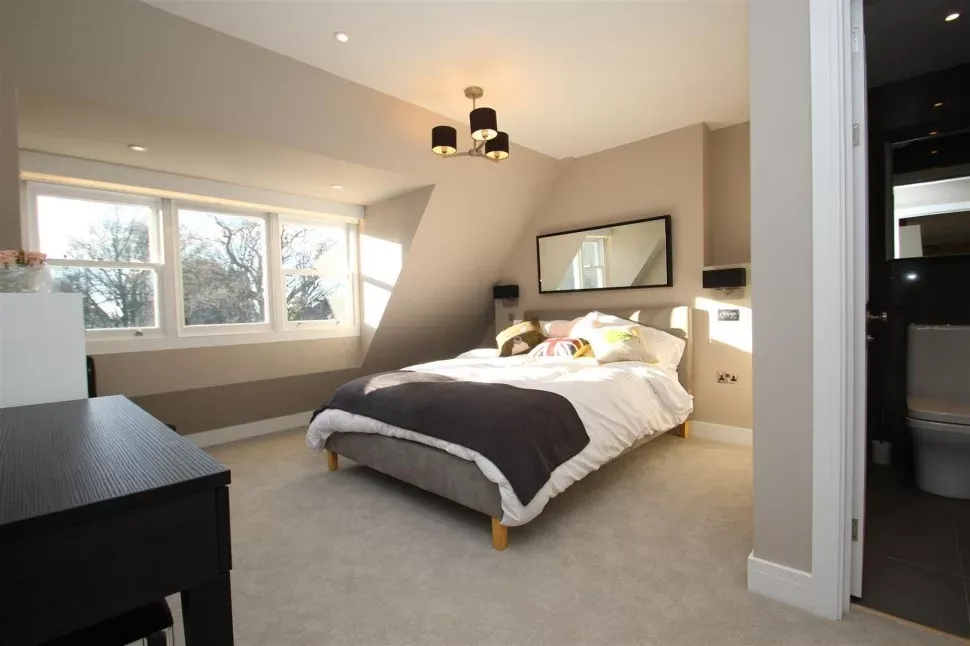Loft Conversions Finchley
At Detailed Planning, we pride ourselves on providing you with an expert, reliable and professional service. Every client and every project is treated with excellent care to ensure the success of your project. So, if you are searching for a company that can provide you with an unbeatable loft conversion cost, get in touch!
Or call us now on 020 8150 0494
Attic & Loft Dormer Conversion Services in Finchley
Looking to expand your living space with high-quality loft conversions in Finchley? Our team at Detailed Planning, an experienced loft conversion company run through a team of architects, specialises in dormer loft conversions that add value to your home and create functional, beautiful spaces you’ll love.
Under most circumstances, houses are granted permitted development rights, which usually means you won’t need planning consent for your loft conversion in Finchley. Our seasoned experts are here to guide you through the lawful development certificate application process, ensuring you can proceed without any legal hiccups.
At Detailed Planning, we collaborate closely with our clients, spending ample time understanding your design preferences to transform your loft conversion ideas into reality. The result? A thoughtfully executed living space that enhances your home’s functionality and aesthetic appeal for years.
Family Ran Finchley Loft Conversions Company
Founded in 2011, we have an extensive record of offering top-notch architectural services for various residential projects. Whether you’re a homeowner needing an extra bedroom for a growing family or a developer aiming to optimise property potential, we’ve got you covered.
Check out our comprehensive loft conversion guide for more information. You. can find all the information you need about gable loft conversions, dormer loft conversions and how to utilise your existing space without breaking the bank!
Our loft conversion and architectural expertise extend beyond Finchley, covering areas such as Barnet, Cheshunt, Edgware, Enfield, Harrow, and London. Contact our team today to get started on your dream loft conversion project!
If you need a loft conversion in Finchley, we are the number one team you should contact. Speak to us today and tell us your loft conversion requirements; we can make your loft conversions in Finchley dreams come true!



Excellent service. Paul is very thorough and took his time to make his decisions and explain them to me. He is friendly and helpful and has a ‘can do’ attitude.
Would definitely recommend for any detailed drawings required, we got them in late in the day to provide building regs drawings, were really efficient in completing within the required timescales and went into a lot of detail to make sure everything was right.
I felt in very capable hands and expertly advised. I’d highly recommend Detailed Planning. Our new loft conversion has maximised the space available to us.
Loft Conversion Design & Planning Permission Finchley
Embarking on a loft conversion in Finchley? At Detailed Planning, we specialise in crafting exceptional loft spaces, including Velux loft conversions that stand out in design and functionality.
From the initial stages, we’ll sit down with you to fully grasp your vision, keeping in mind critical factors like costs, planning constraints, and buildability. After all, the best designs are those that can be built!
Our primary goal is to exceed your expectations by creating loft spaces that meet your needs and go beyond. We take immense pride in hearing how our clients relish their new loft conversions, fueling our passion to continue delivering top-notch services.
One of the key elements that set us apart is our meticulous planning. With most loft conversions, ensuring buildability is crucial from the get-go. Our technical drawings are part of the package; we strive to minimise on-site risks by carefully considering every aspect of your project, resulting in cost savings and reduced delays.
We’re flexible regarding design styles, from realistic extensions to ultra-modern spaces. Regardless of your preference, we will tailor a loft space that is uniquely yours, meeting and exceeding your needs.
Contact Detailed Planning today to start your journey towards an exceptional loft conversion in Finchley!
Understanding Your Project Goals
When we begin, we’ll take time to understand your brief, you may also have ideas of how the end product will look. We’ll take this into consideration but also consider costs, planning constraints and buildability. There’s no point designing something that can’t be built!
Striving to Create Quality Spaces
Believe In Quality Design for Everyone
Pushing Technical Detail
High Planning Success Rate
Flexible Design Approach
Free Quote
Want to talk about your project? We will always check your enquiry to ensure there is a reasonable chance of success.
Our quotes are free and we can provide free office consultations should your project be viable.
Our Process
1. Design
Whether your family is growing, and you need an extra bedroom, or you want a new, bright, modern open-plan living, we can help find a solution to maximise your space. Here at Detailed Planning, we have a team of trained designers who are specialised in creating unique spaces for all types of briefs. We understand the cost of developing a property, so we’re sensitive to our costs and guidance. We aim to help you stretch your money enough for the best results!
2. Get Approved
We are experts at obtaining planning consent for loft conversion. If your house benefits from permitted development rights, we’ll complete the necessary drawing and documents to demonstrate your proposal falls within guidance and the permitted cubic allowance. Should your loft conversion require planning consent, we can give you the best chance of planning consent by acting as your agent throughout the process.
3. Technical
Our design team carries out the detailed technical drawings at this stage. We provide extra detail so your builder can construct your project with the quality it deserves. Remember, a detailed set of drawings is crucial for a project to go accordingly.
4. Ready. Set. Go
At last! Your dream home is now ready to go under construction! This is all very exciting, and you now have all the relevant drawings to hand. At this point of the project, we provide a continued support service, so feel free to call us whenever you like. All that’s left to do now is grab a cup of tea and relax!
This loft conversion project exceeded our client’s expectations and created a space for their family to enjoy for years.
This loft conversion project exceeded our client’s expectations and created a space for their family to enjoy for years to come.

Site Visit/Measure
-
Consultation to Review Brief
-
Laser Measure of Your Property
-
Floor Plans and Elevation Measure
-
Existing Drainage and Property Investigation
-
Photographic Schedule
£250 + VAT
*this price is an estimate based on previous project, not an actual quote

Drafting/Design
-
Existing Drawings
-
Proposed Drawings
-
Up to 3 free revised drawing sets
-
Planning application preparation (exc. council fee)
-
Act as your planning application
-
Negotiations and revisions with your case officer to achieve a successful application
£650 + VAT
*this price is an estimate based on previous project, not an actual quote

Technical
-
Building regulation specification
-
1:50 detailed plans
-
1:50 section drawing
-
1:10 detailed sections
-
Submission and liaising with Building Control (excl. fee)
-
Liaising with other consultations, i.e. engineer and party wall surveyor
£600 + VAT
*this price is an estimate based on previous project, not an actual quote
*this price is an estimate based on previous project, not an actual quote
*this price is an estimate based on previous project, not an actual quote
*this price is an estimate based on previous project, not an actual quote
Unlock Your Dream Space In Finchley: Get a Transparent Quote on Loft Conversion Cost Today!
Unlock your dream space in Finchley without any guesswork involved. At Detailed Planning, we believe in complete transparency, especially regarding loft conversion costs. So, for the latest loft conversion pricing structure here at Detailed Planning in Finchley, North London, be sure to speak to our team!
Whether you are interested in a Velux loft conversion or expanding your existing loft space, we provide transparent, detailed quotes catering to your needs and budget. Don’t let uncertainty hold you back; contact us today for a transparent quote and take the first step towards transforming your home into the living space you’ve always desired.
To learn more about loft conversions, read our article on what is a loft conversion to answer any questions you might have!
Frequently Asked Questions About Finchley Loft Conversions
The cost of a loft conversion in the UK can vary widely depending on various factors, such as the size and complexity of the project, the location, and the materials used. You can speak to our team here at Detailed Planning if you would like a bespoke quote.
In most cases, you will not need planning permission for a loft conversion in the UK, but it depends on several factors, including the loft conversion type and location. It is recommended to check with your local planning authority or consult a professional to determine if planning permission is required for your specific project.
On average, a loft conversion can take 4 to 10 weeks, but larger or more complex projects can take longer.