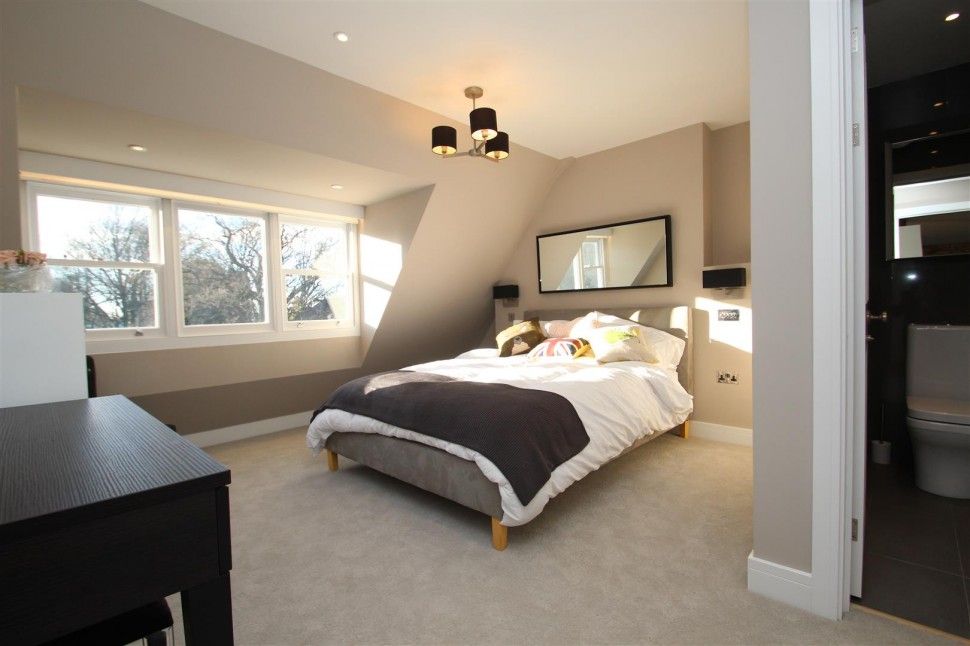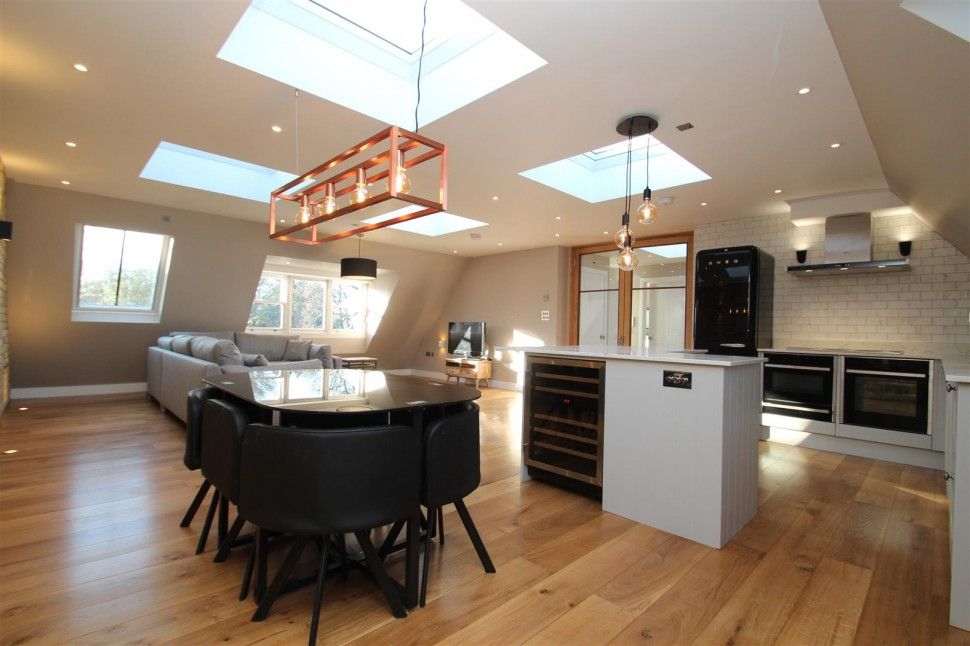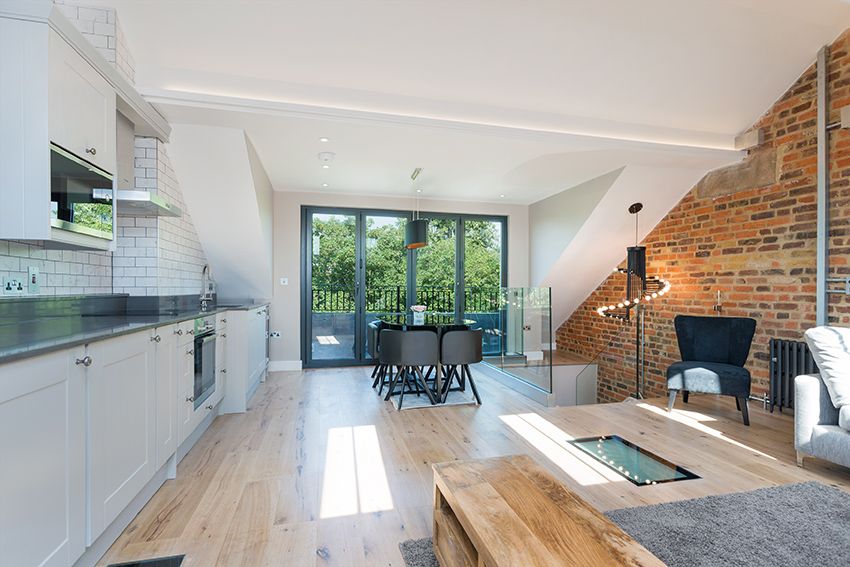Loft Conversions Enfield
Are you in need of more space in your home? Are you ready for your dream loft conversion? If you, our team, can provide you with a new modern, stylish living space in your loft, whether you want extra living space, a new bedroom or even a new place for your children to play, we can help!
Most loft conversions are carried out to create more space; if you are ready for architectural drawings and to begin the process, speak to our team at Detailed Planning today!
If you are based in the London Borough of Enfield Town, we can provide you with brand-new upstairs living space, an en suite shower room or a new master bedroom! If you are searching for Enfield loft conversions, we are the number one loft converter in the area.
Every client and every project is treated with excellent care to ensure the success of your project. So, speak to our team today if you want to transform your unused loft space into a brand-new, super-modern space!
Whether you want office space, a third bedroom or some new living space, we can help you get your loft conversion in Enfield! Please pick up the phone and call our team today, let’s get your Enfield loft conversion project started.
Or call us now on 020 8150 0494
Transform Your Enfield Home with Exceptional Loft Conversion Services
An easy and reasonably priced way to add more bedrooms or livable space to your house is through loft conversions and roof expansions.
Loft conversions and roof additions typically do not require planning approval because most houses have allowed construction rights. We can guide how to do this and create the application for your lawful development certificate.
Since our company’s establishment in 2011, we have collaborated with homeowners, builders, and developers to provide architectural services for all residential projects, working with you from design to completion!
We will ensure your needs are addressed whether you’re a homeowner seeking an additional bedroom for a new family member or a developer trying to maximise the property’s potential. Check out our guide to loft conversions here.
You can find our loft conversion and architecture in the following locations; Barnet, Cheshunt, Edgeware, Enfield, Finchley, Harrow, London and more; speak to our team today!



Excellent service. Paul is very thorough and took his time to make his decisions and explain them to me. He is friendly and helpful and has a ‘can do’ attitude.
Would definitely recommend for any detailed drawings required, we got them in late in the day to provide building regs drawings, were really efficient in completing within the required timescales and went into a lot of detail to make sure everything was right.
I felt in very capable hands and expertly advised. I’d highly recommend Detailed Planning. Our new loft conversion has maximised the space available to us.
Unlock the Potential of Your Enfield Home with Expert Loft Conversion Design and Planning Guidance
Understanding Your Project Goals
When we begin, we’ll take time to understand your brief; you may also have ideas of how the end product will look. We’ll consider this but also consider costs, planning constraints and buildability. There’s no point in designing something that can’t be built!
Striving to Create Quality Spaces
Our first goal is to create spaces that meet requirements and exceed our client’s expectations. We love to hear that our clients are enjoying their new homes, giving us the energy to go on.
Believe In Quality Design for Everyone
Good design should not be limited to some Architects only. We are here to provide excellent architectural environments at a more realistic cost than some architect fees. You can speak to our team for prices and figures today! Simply pick up the phone; we are happy to help.
Pushing Technical Detail
Every project is unique, and ensuring it is buildable should be considered from the outset. Should we provide technical drawings, we’ll reduce risks on-site by considering all parts of your project. This should lead to overall cost savings and minimised delays.
High Planning Success Rate
We always take on projects where the principle of development seems unlikely to be approved. During the design, we’ll use our knowledge and check planning policies to give your application the best chance of success. We have worked with many authorities and understand how planning applications are decided.
Flexible Design Approach
We are not fixed to one design style; therefore, we can be used for realist extension design to ultra-contemporary. We will listen to your brief and design a bespoke extension meeting your needs.
Free Quote
Want to talk about your project? We will always check your enquiry to ensure a reasonable chance of success.
Our quotes are free, and we can provide free office consultations should your project be viable.
Our Process
1. Design
Whether your family is growing and you need an extra bedroom, or you want a bright new modern open, planned living space, we can help find a solution to maximise your space. Here at Detailed Planning, we have a team of trained designers that are specialists in creating unique spaces for all types of briefs. We understand the cost of developing a property, so we’re sensitive with our costing and guidance. We aim to help you stretch your money enough to get the best results!
2. Get Approved
We are experts at obtaining planning consent for a loft conversion. If your house benefits from permitted development rights, we’ll complete the necessary drawing and documents to demonstrate your proposal falls within guidance and the permitted cubic allowance. Should your loft conversion require planning consent, we can give you the best chance of planning consent by acting as your agent throughout the process.
3. Technical
This is the stage where our design team carries out detailed technical drawings. We believe in providing extra detail so your builder constructs your project with the quality it deserves. Remember, a detailed set of drawings is crucial for a project to go accordingly.
4. Ready. Set. Go
At last! Your dream home is now ready to go under construction! This is all very exciting, and you now have all the relevant drawings to hand. At this point of the project, we provide a continued support service, so feel free to call us whenever you like. All that’s left to do now is grab a cup of tea and relax!
This loft conversion project exceeded our client’s expectations and created a space for their family to enjoy for years.
This loft conversion project exceeded our client’s expectations and created a space for their family to enjoy for years to come.
Exploring Different Types of Loft Conversions for Your Home
The four main loft conversion types are Roof Light Loft Conversion, Dormer Loft Conversion, Hip to Gable Loft Conversion and Mansard Loft Conversions. It will depend on your property type and requirements to decide which suits your home.
Please be sure to contact our loft conversion specialists to learn more about the different types of loft conversion available and which is best for your home and needs. Enfield is known for stunning Georgian family houses, terrace houses and Victorian terraces.
Still, when you choose to work with our team, we can provide you with a brand-new loft conversion, no matter the type of property you live in.
All these will offer extra space for you and your property, so make the most and choose Detailed Planning for your Enfield loft conversion.
Increase Your Living Space With a Loft Conversion
Make the most of your loft space with a loft conversion. Whether you’re interested in a Dormer loft conversion or want to know more about our Hip to Gable loft conversions for your Enfield property, our team is happy to help.
So long as you have ample potential loft space to work with, you will love the benefits of your new loft conversion.
As one of Enfield’s leading loft conversion companies, we’re confident that we have everything covered in making the most of your loft.
We can even help those looking to have a loft extension, an extension for extra bedrooms or even those who require planning permission for a new build.
Contact Detailed Planning for Loft Conversions in Enfield
For all your needs regarding a new loft conversion in Enfield, be sure to call on our loft conversion specialists at Detailed Planning.
We have provided loft conversions throughout Enfield and across North London for many years, so we’re here for you whether you want to gain an extra room in the house or make the most of your loft space.
Call our loft conversion specialists today to learn more about our Enfield, North London conversions. No matter your needs or requirements for your loft conversion, it’s good to know that we can help.
From discussing the loft conversion cost to how much space is ideal to work with, we’re happy to help. Speak to our team today and choose us as your loft conversion company in Enfield.
You can also read our article what is a loft conversion to answer any questions!
Loft Conversion FAQs
The cost of a loft conversion in the UK can vary widely depending on various factors, such as the size and complexity of the project, the location, and the materials used.
To get the most accurate estimate of the cost of your loft conversion, it is best to consult with a professional loft conversion company or contractor who can provide a detailed quote based on your specific requirements and preferences.
You can speak to our team here at Detailed Planning if you would like a bespoke quote.
In most cases, you will not need planning permission for a loft conversion in the UK, but it depends on several factors, including the loft conversion type and location. It is recommended to check with your local planning authority or consult a professional to determine if planning permission is required for your specific project.
The rules for a loft conversion in the UK vary depending on factors such as the type of loft conversion, location, and building regulations. Loft conversions must comply with building regulations to ensure safety, health, and environmental standards. It is recommended to consult with a professional loft conversion company or architect to understand the specific rules and requirements for your project.
The time it takes to convert a loft in the UK depends on several factors, such as the project’s complexity, the loft’s size, and the materials used. On average, a loft conversion can take 4 to 10 weeks, but larger or more complex projects can take longer. It is recommended to consult with a professional loft conversion company or contractor to get a more accurate estimate of the timeframe for your specific project.
You may not be required to inform your neighbour about a loft conversion, but it is recommended to do so as a courtesy. If the loft conversion affects your neighbour’s property in any way, such as during construction or blocking their view, you may need to obtain their consent or inform them of the plans. It is best to consult with a professional loft conversion company or your local planning authority to determine if you need to inform your neighbour about your loft conversion project.
Yes, a neighbour can object to a loft conversion if they have concerns that the project may adversely affect their property in some way, such as blocking their view or causing damage. However, their objection may not necessarily stop the loft conversion if it meets all the requirements for planning and building regulations. It is recommended to consult with a professional loft conversion company or your local planning authority to understand your project’s specific rules and requirements and how to address any potential objections from neighbours.
The need for fire doors downstairs when you have a loft conversion depends on your property’s specific layout and design and whether it meets the fire safety regulations. In general, building regulations require that a loft conversion should have a safe means of escape in case of fire, and this may include the installation of fire doors, smoke alarms, and other fire safety measures. It is recommended to consult with a professional loft conversion company or your local building control authority to determine the specific fire safety requirements for your loft conversion project.
You may not need an architect for a loft conversion. Still, consulting with a professional architect or loft conversion specialist is recommended to ensure that your project meets all the necessary planning and building regulations requirements. An architect can also help you to design a loft conversion that maximises the available space, enhances the aesthetics of your property, and meets your specific requirements and preferences. Additionally, an architect can provide technical drawings, specifications, and project management services to ensure your loft conversion is completed to a high standard and within the required timeframe and budget.
Our Reviews
Outstanding Loft Conversion Services in Enfield – A Truly Valuable Experience!
The meticulous attention to detail and dedication to maximising the application’s potential made the technical aspect a breeze. The team at Loft Conversion Enfield provided excellent suggestions that elevated the project to new heights. Their invaluable expertise is unmatched, and I wholeheartedly recommend their services.
Paul’s hands-on approach and Emily’s prompt assistance during the construction phase were greatly appreciated. This company genuinely cares about their work and goes the extra mile to secure permission. Rest assured; you won’t be disappointed with their exceptional services.
Our experience with Loft Conversion Enfield for a detailed planning process was exceptional. Their valuable guidance regarding what would be permitted by the Planning department was extremely helpful. Not only did they provide efficient service, but we also received top-notch recommendations throughout the project. We highly recommend their services to anyone seeking a loft conversion or side extension.
After receiving a recommendation from a friend, we decided to engage Loft Conversion Enfield to draw up plans for our loft conversion. We were pleasantly surprised by their reasonable prices and immediately instructed them for the job.
From the very first visit to the finalisation of the plans, we experienced unparalleled service throughout the entire process. Paul and Emily were consistently accessible, a rarity among architects, and promptly addressed all our inquiries and concerns. They effortlessly resolved any challenges during the planning phase and easily handled party wall agreements. Additionally, they even facilitated the relocation of our manhole through a build-over agreement.
Their exceptional collaboration with their recommended engineer, surveyor, and building control company ensured a comprehensive and seamless package.
We sincerely thank Paul, Emily, and the entire team at Detailed Planning. We eagerly anticipate the completion of our extension, knowing we are in capable hands.