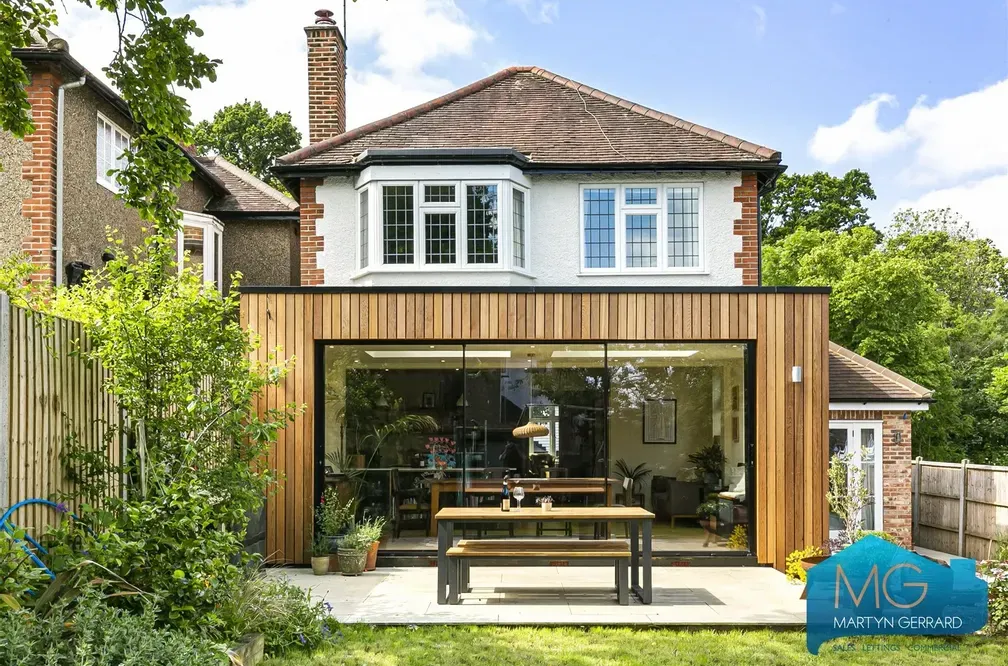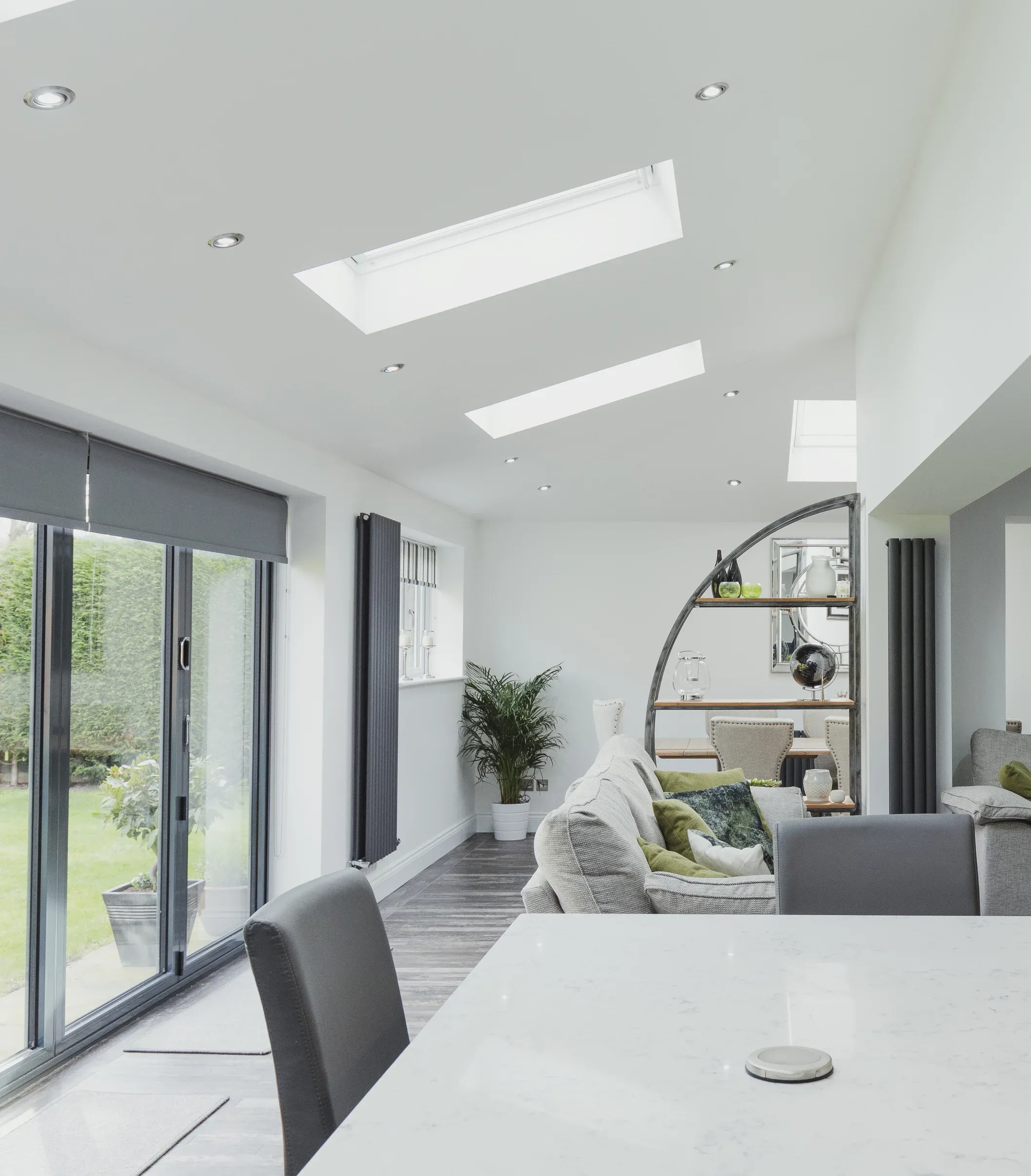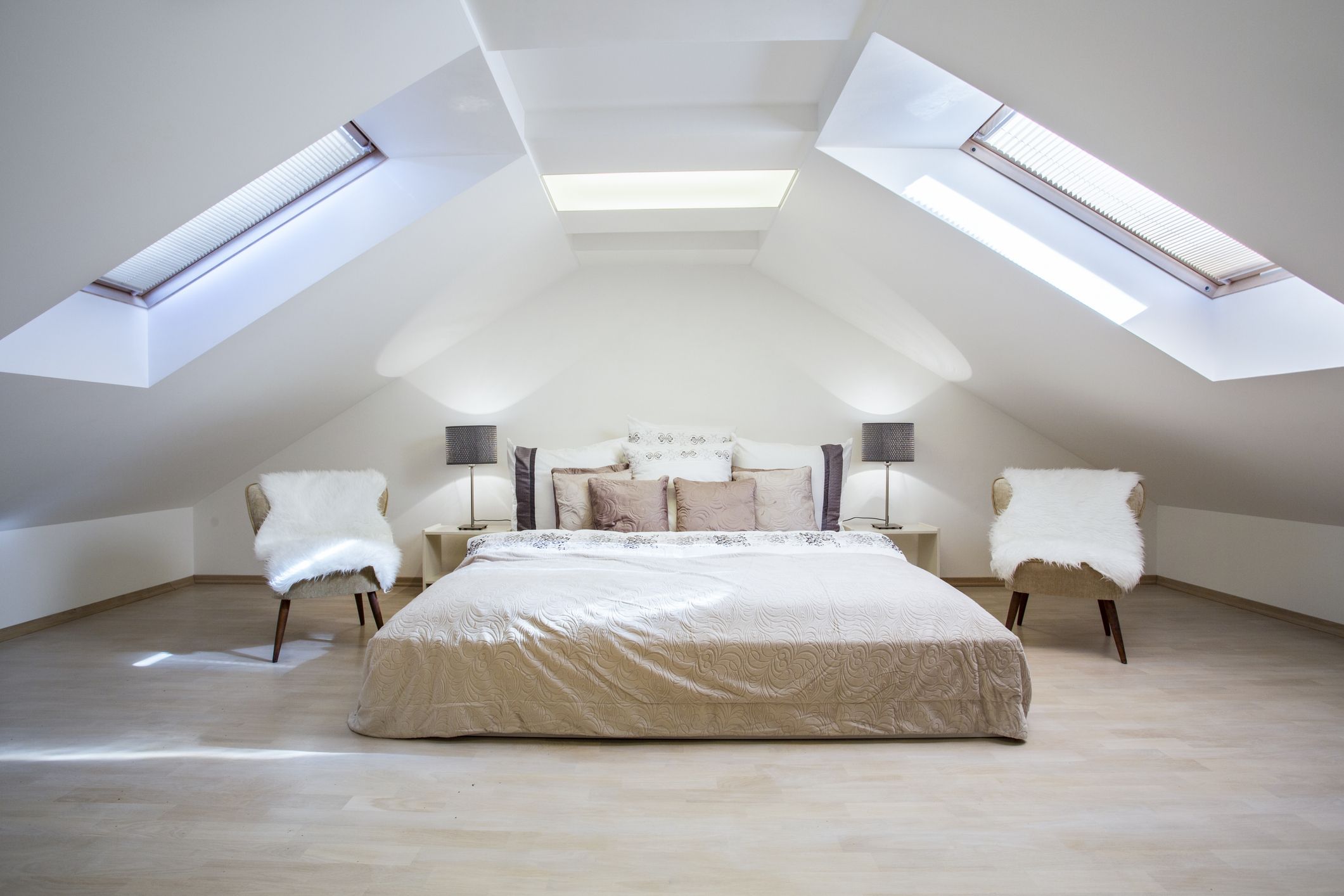Loft Conversions London
Chartered Architectural Technologists | ARB Registered Architects
Schedule a Free Consultation Call with one of our Architectural Consultants today!
Expert Design
Trusted Experience
Proven Results
Redefine Your Space
Transform your unused attic space into a stunning, functional area with Detailed Planning. Whether you’re in East, West, North, or South London, our bespoke loft conversion solutions are tailored to maximise your home’s potential.
Don’t Let Your Loft Conversion Turn Into a Headache
Transforming your attic into a functional space comes with its own set of challenges. Here’s what you need to watch out for:
Structural Limitations
Failing to assess your loft’s structure properly can lead to costly and time-consuming changes mid-project.
Planning Permission Confusion
Uncertainty about whether you need planning permission can delay the project or result in fines if mismanaged.
Design That Doesn’t Fit Your Needs
A poorly designed loft conversion may not provide the functionality or style you’re aiming for.
Budget Overruns
Without accurate cost estimates, your project may exceed your budget, causing financial strain.
Missed Opportunities for Value
An unprofessional conversion can fail to maximise your home’s value, leaving you with an underwhelming return on investment.
Seamless Loft Conversions
At Detailed Planning, we specialise in converting attics into beautiful, practical spaces that enhance your home’s value and functionality. With years of experience navigating London’s unique architectural landscape, we deliver loft conversions that are compliant, innovative, and aligned with your vision.
Types of Loft Conversions
Our expertise spans various types of loft conversions to suit your needs:






As Seen On



Why Choose Detailed Planning?
We are London’s trusted experts in loft conversions, with a reputation for delivering exceptional results. Here’s why homeowners choose us:
Personalised Designs
Customised solutions that match your needs and aesthetic preferences.
Expert Guidance
From planning permission to construction management, we handle everything so you can relax.
Proven Success
A track record of satisfied clients and beautifully executed projects across London.
Avoid the Stress of Poor Design and Execution
Home improvement projects can become overwhelming without the right guidance. Poor design, cowboy builders, and complicated regulations can lead to delays, financial loss, and anxiety. Don’t risk these pitfalls. Let Detailed Planning provide the expertise and support you need to make your dream home a reality. You deserve a home that safeguards your savings while enhancing your property’s value. Imagine a space that improves your quality of life and makes you proud. A place where precious memories with family and friends are made.Trusted Guidance Every Step of the Way
We understand how important your home is for your well-being and happiness. With over 14 years of experience, our team is here to guide you, managing each step with care—from initial consultation to the final sign-off—so you can focus on the joy of transforming your home.
Our Simple Four-Step Process
1. Create a Space That Fits Your Vision
Partner with us to design a high-value space tailored to your unique goals. Whether you’re looking to expand your home or add value to your property, we’ll help you make your vision a reality.
2. Leave the Paperwork to Us
Navigating planning permissions and regulations can be overwhelming. Let us handle the approvals, so you can be confident your project is ready for the next step—stress-free and on schedule.
3. Connect with Trusted Builders
We’ll introduce you to reputable contractors who can bring your design to life. With our ongoing support, you can relax knowing the right team is handling your project.
4. Enjoy a Space That Delivers Value
Once your project is complete, you’ll have a space that not only meets your needs but also adds financial value or enhances your home for years to come.Ready to Enhance Your Home?
London Loft Conversion Costs
The cost of a loft conversion depends on the type, complexity, and specific requirements of your home. Here’s a guide:
Dormer Loft Conversion
From £30,000 to £50,000
Hip-to-Gable Conversion
From £40,000 to £60,000
Velux Conversion
From £20,000 to £30,000
Mansard Conversion
From £50,000 to £70,000

Planning Permission for Loft Conversions
In most cases, planning permission is not required for loft conversions under permitted development rights. Exceptions include listed buildings or when the design exceeds specific size parameters. Detailed Planning can help secure necessary approvals, ensuring your project is compliant with local regulations.
Avoid the Stress of Poor Execution
Loft conversions can be complex, with challenges like structural risks, planning delays, and unqualified builders. At Detailed Planning, we manage every detail, ensuring a seamless experience and a flawless result.



