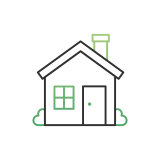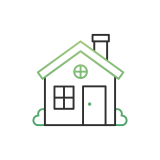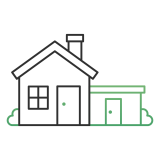
Will Converting My Loft Increase My Home’s Value
Loft conversions have been a key tool in the design toolkit to increase the size and capacity of a home in cases where space is limited. With many looking to improve the saleability of their home, and increase the value of the home it’s important to consider how adding additional internal space could work help or hinder these efforts.
If you have not already, it would be worthwhile to read our beginner’s guide to loft conversions, (here) which goes through the four main types of loft conversion; roof light, dormer, hip-to-gable and mansard – and how you might go about selecting which one is best for you. To understand how new loft space will impact values and saleability, you should be thinking about how this will fit with the lifestyles of potential buyers.
For example, home working is a trend that is not going away. Many office-based workers have found value in being with their families and cutting out the commute for at least a couple of days a week. Paralleled with that is a desire to have a space at home that is suitably adapted for working, good storage, ample light and ventilation, a strong connection to nature and if possible a sense of separation from everyday domestic life. A well-designed space that also flexibly adapts to offer room to relax could offer the zoom-ready office workspace that future homeowners are looking for.
We’ve also worked with clients who’ve decided to move the master bedroom upstairs complete with an ensuite and walk-in wardrobe. Aside from taking advantage of the space, this frees up space on the main floors of the house for an additional bedroom, study space for young children or an additional living room. In each of these cases, as well as the functional utility of these kinds of changes create a perception of ‘a touch of luxury’ which will also contribute to greater interest from buyers.
So, once you have got past the question of: can I convert my loft? The considerations of how much value a loft conversion will add need to be balanced against a realistic estimate of the maximum valuation for your home. To do this it’s important to do your research, speak to your neighbours, look online at recent sold prices for houses that have had this type of work done and speak to local estate agents who will be best placed to advise you on the current state of your local market.



At the same time, it’s important to speak to an architect who will be able to help you get the most from your home for the best possible price. Even if the design falls within the conditions of permitted development, it’s important to think about how the cost of work will offset the potential increases to your home’s value: consideration needs to be given to the existing structure of your roof, the available space in the loft, and the alterations that will be needed on the floor below to make access safe and unobstructed. In terms of adding new structure – at the lower end, prices for a loft conversion will generally be at £40-50,000. Hip to gable with dormers will create the most volume but are the most expensive due to complexity.
Total build cost can also be affected by the level of finish you decide upon for your loft conversion. This also needs to be considered early as it will need to match your target valuation; a well-designed interior can make use of basic materials to create an exciting space. When you find a designer for your loft conversion project ask to see their past portfolio of projects and make a judgement about whether they can deliver the finish you want for the budget you have.



