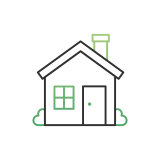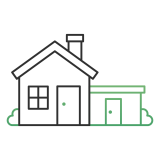
Understanding Loft Conversion Costs
Loft conversions are an increasingly popular way to maximise a home’s potential, transforming unused attic space into functional and stylish living areas.
Whether you want to add an extra bedroom, a home office, or a cosy retreat, a loft conversion can significantly enhance your property’s value and utility. However, embarking on such a project requires careful financial planning.
Understanding the costs involved and the importance of budgeting is crucial to ensure that your loft conversion is completed smoothly and within your financial means.
This comprehensive guide will explain the factors affecting loft conversion costs, helping you make informed decisions and achieve the best possible outcome for your home extension project.
Types of Loft Conversions – What Are Your Options?
When considering a loft conversion, it’s essential to understand the different types available. Each offers unique benefits and is suited to various property types and requirements.
Dormer loft conversions are one of the most popular options, adding a box-like extension to the existing roof and providing additional headroom and floor space.
Mansard loft conversions involve altering the roof structure to create a nearly vertical wall, maximising the usable space in properties with limited roof height.
Hip-to-gable loft conversions extend the sloping side of the roof, replacing it with a vertical wall to create more internal space. They are ideal for detached or semi-detached homes.
Finally, Velux loft conversions, the most cost-effective option, involve installing roof windows into the existing pitch, allowing natural light to flood the space without making significant structural changes.
Each type of loft conversion has advantages, and the right choice will depend on your specific needs, budget, and home’s architectural characteristics. Our team here at Detailed Planning can help you with each of the loft conversions listed!

Factors Affecting Loft Conversion Costs
Several factors significantly influence the cost of a loft conversion, making it essential to consider each aspect carefully during the planning phase.
The size and complexity of the conversion are primary determinants, with larger and more intricate designs typically incurring higher costs. Structural modifications and reinforcements may be necessary to ensure the loft can support the new living space, which can add to the expense.
Choosing materials and finishes also plays a crucial role; opting for high-end and bespoke finishes will naturally increase the overall cost. Additionally, incorporating plumbing and electrical work, such as adding a bathroom or installing lighting and power outlets, can further impact the budget.
Proper insulation and ventilation are vital for creating a comfortable and energy-efficient space; these elements should also be factored into the cost.
Understanding these factors will help you budget more accurately and ensure your loft conversion meets your needs and expectations without unexpected financial surprises.
Planning and Design Costs
Planning and design costs are crucial components of a loft conversion project. They encompass several critical expenses that ensure your conversion is functional and compliant with regulations.
Architectural fees are typically the first consideration, covering the cost of professional designs and detailed plans that reflect your vision while maximising space and utility. Securing planning permission and adhering to building regulations can incur costs, mainly if your conversion involves significant structural changes or your property is in a conservation area.
These fees ensure that your project meets all legal requirements and safety standards. Additionally, hiring a structural engineer is often necessary to assess and approve the integrity of your plans, particularly when substantial modifications are required to support the new living space.
By accounting for these planning and design costs early in the process, you can better prepare for a smooth and successful loft conversion project.

Construction Costs – Don’t Forget The Building Supplies
When budgeting for a loft conversion, construction costs form a significant part of the overall expenditure, encompassing several critical elements that ensure the project’s success.
Labour costs are a primary consideration, covering the wages of skilled tradespeople such as builders, carpenters, electricians, and plumbers, whose expertise is essential for quality artistry.
The cost of materials is another substantial factor, varying widely depending on the quality and type of materials chosen for structural elements, finishes, and fixtures. Higher-end materials will naturally drive up the overall cost but can add significant value and longevity to the conversion.
The timeframe and project management are also crucial; an efficient project manager can streamline the process, minimise delays, and keep the project within budget. Effective management ensures that the construction progresses smoothly and on schedule, reducing the risk of unexpected expenses.
By carefully planning for these construction costs, including labour, materials, and project management, you can ensure a successful and financially manageable loft conversion.
Additional Costs – What Are The Potential Hidden Costs?
When planning a loft conversion, it’s essential to account for additional costs and ensure a comprehensive budget covering all aspects of the project. Interior decorating and furnishing are often overlooked but can significantly increase expenses.
From painting and flooring to selecting and installing furniture, these finishing touches are crucial for creating a comfortable and aesthetically pleasing space. Storage solutions, such as built-in wardrobes, shelving, and custom cabinetry, are also essential to consider, as they enhance the functionality of your new space and help maintain an organised environment.
Furthermore, it’s wise to set aside a contingency budget to cover any unforeseen expenses during the project, such as unexpected structural issues or changes in material costs.
A contingency fund ensures that you can handle surprises without compromising the quality or completion of your loft conversion.
By anticipating these hidden costs, you can create a realistic and thorough budget, ensuring a smoother and more successful project.

Return on Investment – Add Value To Your Home
A loft conversion is a way to enhance your living space and a strategic investment that can significantly increase your home’s value.
By transforming an unused attic into a functional area such as an extra bedroom, office, or playroom, you effectively boost your property’s appeal to potential buyers.
This added space can set your home apart in a competitive real estate market, often resulting in a substantial return on investment. In London and other high-demand areas, a well-executed loft conversion can increase property value by up to 20%.
Additionally, the increased square footage and improved layout can make your home more versatile and comfortable for your use, offering immediate lifestyle benefits while providing long-term financial gains.
Investing in a loft conversion is a smart move that combines practicality with the potential for significant monetary returns, making it a valuable addition to any property.
Speak To Our Team For A Loft Conversion Cost Breakdown Today!
Speak to our team at Detailed Planning today for a comprehensive breakdown of loft conversion costs! Our experienced architects and planners are dedicated to helping you understand every aspect of your project, from initial design to final construction.
We provide detailed estimates that cover all necessary expenses, including architectural fees, construction costs, and any additional or hidden costs, ensuring you have a clear and accurate budget.
By consulting with our experts, you’ll gain valuable insights into the most cost-effective options and potential savings tailored to your needs and preferences.
Don’t leave your loft conversion to chance – contact Detailed Planning now to start your journey towards a beautiful, functional, and valuable new space in your home.
Our team can help you with loft conversions in the following locations: Barnet, Enfield, Cheshunt, Edgware, Finchley, Harrow and London.



