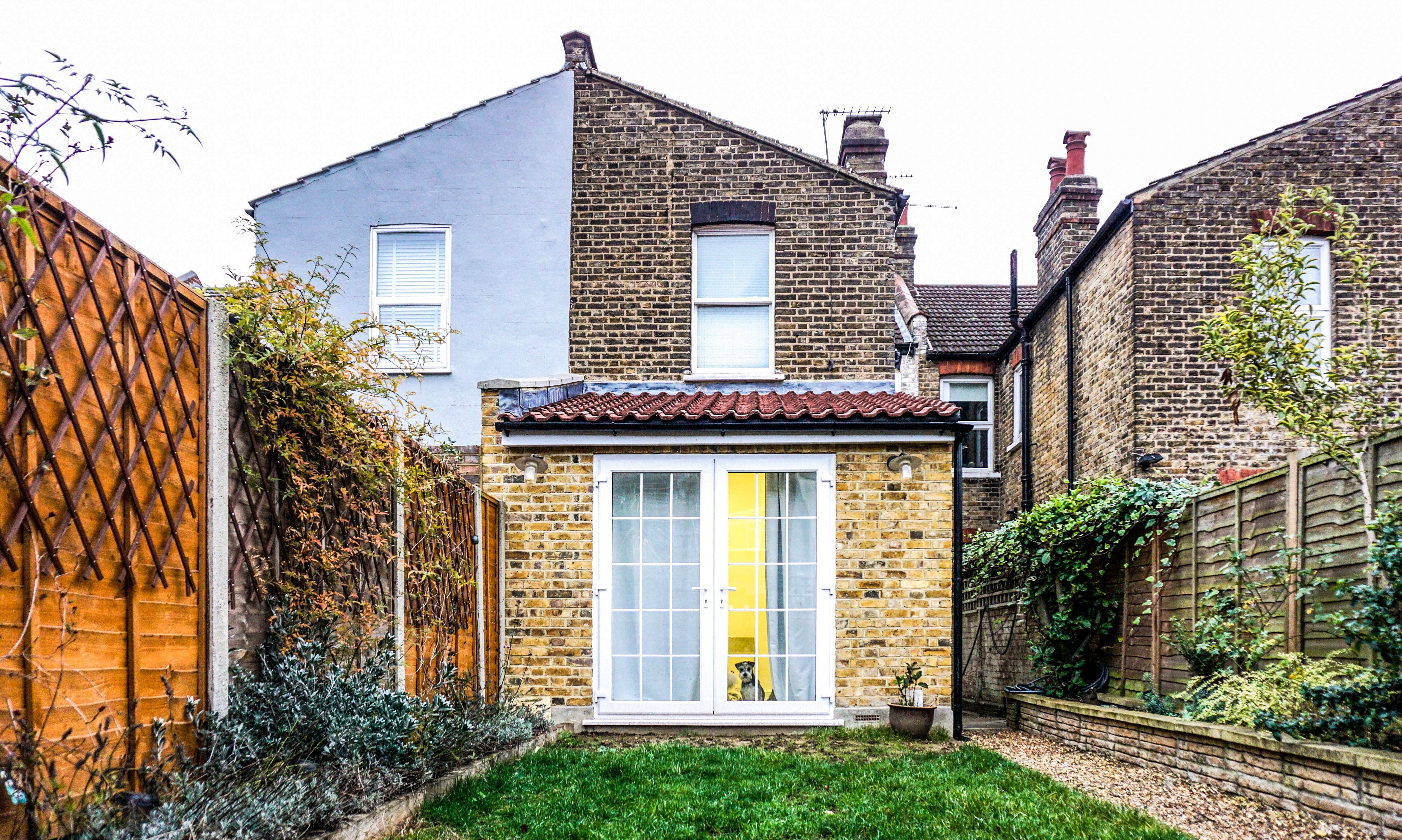Loft Conversions Vs Extensions
Are you considering making the most of your property by increasing its value, space and usability? A loft conversion or an extension could be the perfect solution. But which one should you choose?
A loft conversion or an extension offers fantastic advantages in increasing home storage, adding extra living space and generating income. Both have benefits and downsides that will depend on your specific project requirements.
In this article, written by our team of experts here at Detailed Planning, we provide information about loft conversions vs extensions so you can decide which is best for you. If, once you have read our latest article, you are interested in learning more, be sure to pick up the phone and speak to our team today; we are always more than happy to work with you and bring you the home of your dreams!
What Is A Loft Conversion?
A loft conversion is converting an attic or unused space in a building into a livable area, such as an extra bedroom, office, or storage space. This typically involves adding insulation, windows, and flooring and making structural changes to support the additional weight and usage.
Loft conversions can increase the value and usable space but require planning permission and building regulations approval. They are one of the best ways to utilise wasted space in your home, mainly if your loft is currently used as a dumping ground for clutter or, even worse, just left empty!

What Is A House Extension?
A house extension is a renovation project that involves adding extra space to an existing building, usually by constructing an addition on the side or back of the house. This can be in single or multiple rooms, such as a new kitchen, bathroom, or bedroom.
The extension can be built using various materials, such as brick, wood, or glass, and is designed to blend in with the existing structure. House extensions require planning permission and building regulations approval and can increase a property’s usable space and value.
How To Decide Between A Loft Conversion Or A House Extension?
The decision between a loft conversion and a house extension can be complex and depends on several factors. Firstly, it is essential to consider the availability of space. A loft conversion may be a good option if you have unused attic space. On the other hand, if you require more ground-level space, a house extension may be more suitable.
Another factor to consider is budget. Loft conversions are often more cost-effective than house extensions, but the cost will also depend on the scale of the project and the materials used. It is essential to remember that both options will require planning permission and building regulations approval.
The purpose of the extra space should also be considered when deciding. A loft conversion may be better if you need an additional bedroom or home office. Conversely, a house extension may be more appropriate if you require a larger kitchen or living room.
Planning permission is another essential factor to take into account. Some areas have strict planning regulations that may make getting approval for a house extension more challenging than a loft conversion. This is why it is essential to research the regulations in your area and consult with an architect or building surveyor.
Finally, the architectural style of your property may dictate which option is more suitable. For example, some older properties may not be able to accommodate a house extension, while others may need more height for a loft conversion. An architect or building surveyor can help you determine the best option for your specific needs and circumstances.
Deciding between a loft conversion and a house extension requires careful consideration of several factors, including space availability, budget, the purpose of the space, planning permission, and property style. It is recommended to consult with professionals to ensure that the best decision is made for your specific circumstances.

Is A Loft Conversion Or An Extension Better Value For Money?
When considering the value for money of a loft conversion or an extension, it is essential to take into account the following factors:
Cost: Loft conversions are typically less expensive than extensions. The cost of a loft conversion will depend on the size and complexity of the project. Still, it is usually less expensive than building an extension because there is no need to excavate the ground and lay foundations.
Space: Loft conversions provide limited additional space compared to extensions, which can add significantly more space to your home.
Purpose: Consider what you want to use the extra space for. An extension is likely better if you need additional living space, such as a bedroom or living room. A loft conversion might be more suitable if you need a home office or storage space.
Timeframe: Extensions are more time-consuming and disruptive than loft conversions. They typically take several months to complete and can cause significant disruption to your daily life. Loft conversions are usually completed more quickly and with less disruption.
Planning Permission: In most cases, loft conversions do not require planning permission, whereas extensions usually do.
Ultimately, the best option for you will depend on your budget, needs, and personal preferences. A professional architect or builder can help you determine the best option for your home and needs.
Contact Detailed Planning For Loft Conversions Or House Extensions Today!
A loft conversion is more straightforward than an extension, as no planning permission is required, and you are generally not limited by the amount of space you have to work with.
Extensions can be more expensive than loft conversions and often take longer.
A loft conversion or extension may be the answer if you want to add extra living space to your home. Contact Detailed Planning today for expert advice on which option would be best for your home.