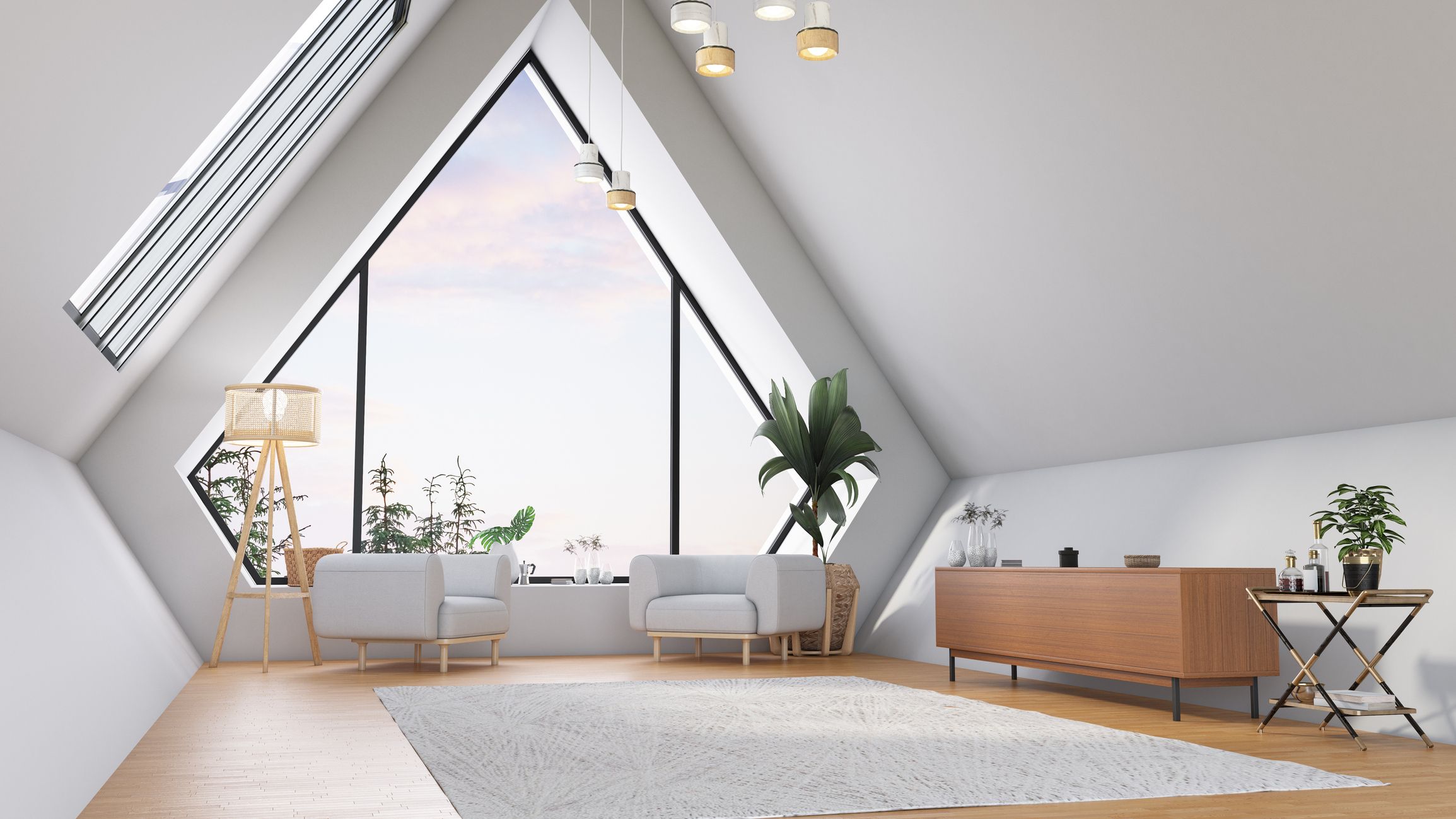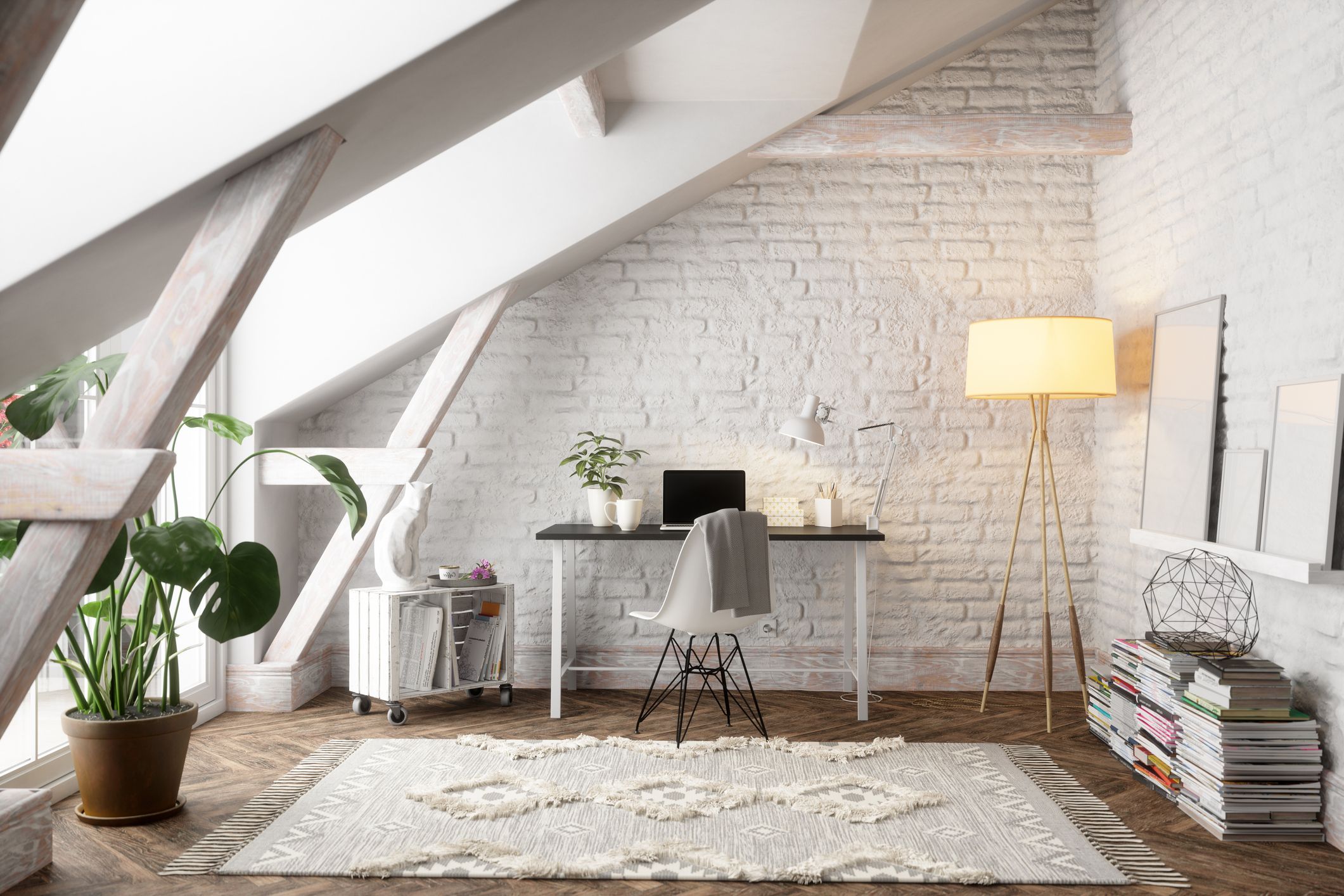Enfield Loft Conversions: From Design to Completion
Are you living in Enfield and finding yourself needing more space? Perhaps you’ve got a growing family, or you’re contemplating a home office, a guest room, or even a personal sanctuary.
Whatever your needs, one thing’s clear: It’s time to look upward and consider a loft conversion. Regarding high-quality, reliable, and stylish loft transformations, look no further than Detailed Planning—a local company specialising in all architectural services.
At Detailed Planning, we pride ourselves on providing residents of Enfield with top-notch loft conversions that increase the livable space in your home and significantly boost its market value. From the initial design sketches to the final coat of paint, we handle every detail with utmost care and professionalism.
Why settle for less when you can have the best? Join us as we guide you through the exciting journey of loft conversions, from design to completion, all tailor-made for you.
Why Choose Detailed Planning As Your Loft Conversion Experts?
When transforming your loft’s untapped potential into a valuable, functional space, Detailed Planning is your go-to specialist in Enfield. With a proven track record of delivering exceptional craftsmanship, we offer a full-service experience that takes you from conceptual design to project completion without a hitch.
Our deep-rooted local knowledge allows us to navigate Enfield’s specific architectural landscapes and planning permissions effortlessly. We’re not just builders, but visionaries committed to turning your loft conversion dreams into reality, always keeping your unique needs and preferences at the heart of our designs.
Choosing Detailed Planning as your loft conversion expert means investing in quality, expertise, and peace of mind.

What Is The Design Phase Of A Conversion?
The design phase is the cornerstone of any loft conversion project, acting as the blueprint that guides all subsequent stages from construction to final touches. At Detailed Planning, this crucial step begins with an in-depth consultation to understand your specific needs, style preferences, and budget constraints.
Armed with this information, our team of expert architects in Enfield and designers craft a detailed layout, which may include 3D models, sketches, or CAD drawings, offering a tangible glimpse of your future space. This blueprint is then meticulously reviewed and refined, ensuring it aligns perfectly with your vision and Enfield’s building regulations.
With a solid design in place, you’re one step closer to realising your dream loft space.
Do You Need Planning Permission In Enfield?
Navigating the maze of planning permissions can often feel overwhelming, but fortunately, in many cases, loft conversions in Enfield fall under ‘Permitted Development,’ eliminating the need for a formal application.
However, it’s crucial to note that certain conversions and specific properties, such as those in conservation areas or those that exceed size limitations, may still require official approval. At Detailed Planning, we make this step hassle-free for you.
Our team is well-versed in local building regulations and can quickly identify if your project necessitates planning permission. If it does, we’ll guide you through the application process, ensuring all paperwork is in order and increasing the likelihood of a favourable outcome.
So, rest easy—when you’re with us, you’re in expert hands.
What Cost Considerations Need To Be Made For A Loft Conversion In Enfield?
Embarking on a loft conversion is an exciting venture, but a clear grasp of the financial aspect is crucial to ensure a smooth process. Costs can vary significantly depending on the type of conversion, the materials used, and any additional features like skylights or built-in storage.
In Enfield, you can expect to budget anywhere from £20,000 to £50,000 for a standard conversion. At Detailed Planning, we offer transparent pricing, providing detailed cost breakdowns at the design stage so there are no hidden surprises down the line.
We can also guide you through various financing options, such as home improvement loans or remortgaging, to help you achieve your dream loft space without breaking the bank.

Quality Assurance And Aftercare With Detailed Planning
At Detailed Planning, our commitment to excellence doesn’t end when construction wraps up; it extends well into the aftercare phase, ensuring you are delighted with your new loft space.
Our quality assurance process involves multiple checks and inspections throughout the project, from material quality to craftsmanship, ensuring every detail aligns with our high standards and your expectations.
Our aftercare service kicks in once the project is complete, offering support for any issues or questions. Whether it’s a minor adjustment or guidance on maintaining the new space, we’re here for you. With Detailed Planning, you’re not just investing in a loft conversion; you’re investing in peace of mind, knowing that your project is in expert hands from start to finish.
Ready To Start Your Loft Conversion? Contact Detailed Planning Today!
If you’re ready to unlock the untapped potential of your loft and transform it into a functional, beautiful living space, there’s no better time to get started than now.
Detailed Planning is eager to bring your vision to life with our comprehensive, high-quality loft conversion services in Enfield. Keep your dreams on hold; contact us today for an initial consultation.
Our team of experts is ready to guide you through each step, from design and planning to construction and aftercare, ensuring a seamless and satisfying experience.
Take the first step towards elevating your home—contact Detailed Planning today, and let’s turn your loft conversion dreams into reality!