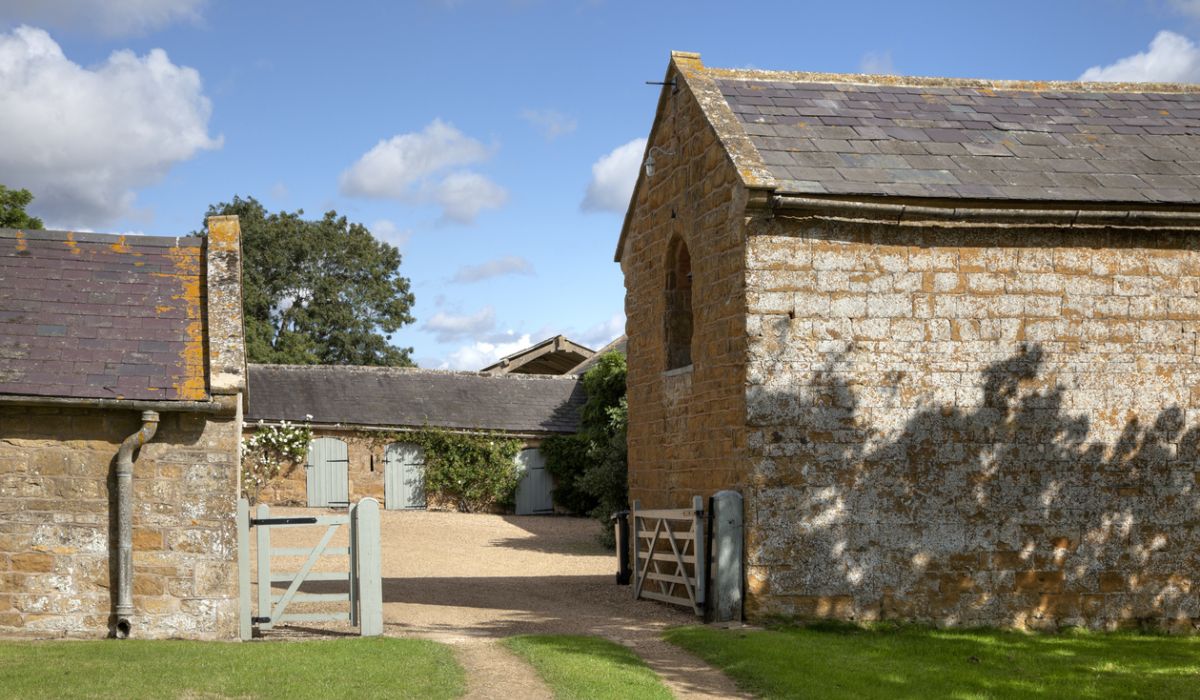
Class Q Changes & Barn Conversions
Class Q development rights, a significant aspect of UK planning regulations, allow the conversion of agricultural buildings into residential dwellings without full planning permission.
This regulatory pathway, essential for rural development and barn conversions, has undergone substantial changes effective May 21, 2024. At Detailed Planning, we specialise in architectural services across London, and these updates directly impact how we approach barn conversions.
This article delves into the latest Class Q changes, offering insights into their implications and practical advice for navigating the new regulations.
Understanding What “Class Q” Is
Class Q of the Town and Country Planning (General Permitted Development) (England) Order 2015 enables the conversion of agricultural buildings to up to five dwellings.
This allows agricultural structures to be repurposed into homes without undergoing the entire planning application process.
This has been instrumental in revitalising rural areas, offering a lifeline to farmers and landowners by providing additional revenue streams and preserving the rural character of agricultural landscapes.

Critical Changes In Class Q Regulations
The new regulations state that agricultural buildings eligible for conversion under Class Q must have been part of an established agricultural unit as of July 24, 2023.
This data is vital as it determines the baseline for assessing the building’s qualification for conversion. For landowners considering barn conversions, it’s essential to verify the status of their buildings relative to this cutoff date.
One of the most significant changes is the increase in the number of dwellings created under Class Q. Previously limited to five, the updated regulations now permit up to ten residential units.
This expansion opens new possibilities for larger-scale conversions, making it feasible to develop more extensive residential projects within the constraints of Class Q.
Contrary to the increase in dwellings, the maximum floor space per unit has been reduced. Each dwelling’s floor space is now capped at 150m², with a total aggregate floor space not exceeding 1000m².
This change aims to balance the increased number of units with a controlled development scale, ensuring that conversions remain sympathetic to the buildings’ original agricultural character.
The new regulations acknowledge the importance of energy efficiency by allowing external insulation to be part of the conversion process. This adjustment is crucial for meeting modern building standards and ensuring that converted dwellings are energy-efficient, contributing to sustainability goals and reducing homeowners’ long-term operational costs.
Class Q now permits the addition of rear extensions up to 4 meters. This provision offers greater flexibility in designing functional and spacious living areas, accommodating modern living requirements while preserving the agricultural building’s exterior character.
Rear extensions can enhance the usability of the converted spaces, making them more attractive to potential buyers or tenants.
What Are The Implications For Barn Conversions?
At Detailed Planning, we recognise that these regulatory changes present opportunities and challenges for barn conversions. The allowance for more dwellings per conversion project enhances the economic viability of barn conversions, potentially leading to more projects being undertaken.
Reducing floor space per unit requires more thoughtful and efficient design solutions. Our architectural team is adept at maximising space utilisation, ensuring that even smaller units are functional and comfortable. The permission for external insulation aligns with our commitment to sustainable building practices. We can integrate advanced insulation techniques without compromising the building’s aesthetic integrity.
Adding rear extensions provides additional design flexibility, allowing us to create bespoke living spaces tailored to the needs of modern occupants.

How Can You Navigate The New Regulations?
Navigating these changes requires a thorough understanding of the updated regulations and a strategic approach to planning and design. At Detailed Planning, we offer comprehensive services to guide you through every stage of your barn conversion project, ensuring compliance with Class Q while delivering exceptional architectural solutions.
We begin with a detailed assessment of your agricultural building to determine its eligibility under the new Class Q criteria. Our architects work closely with you to develop designs that maximise space, incorporate energy-efficient features, and leverage the new allowances for rear extensions.
We handle all aspects of regulatory compliance, from preparing necessary documentation to liaising with planning authorities, ensuring a smooth approval process. Our project management services ensure that your conversion project is executed efficiently, on time, and within budget, delivering high-quality results that meet your expectations.
Work With Detailed Planning On All Class Q Developments
The latest changes to Class Q development rights offer exciting opportunities for barn conversions. They enable more ambitious projects while emphasising sustainability and efficient design. At Detailed Planning, we are poised to help you navigate these changes, bringing your barn conversion vision to life with expertise and creativity. Contact us today to discuss your project and discover how we can maximise the new Class Q regulations for your benefit.
For more information and to start your barn conversion journey, visit our website or call us directly. Let’s transform your agricultural building into a beautiful, functional home that meets the highest modern living standards.



