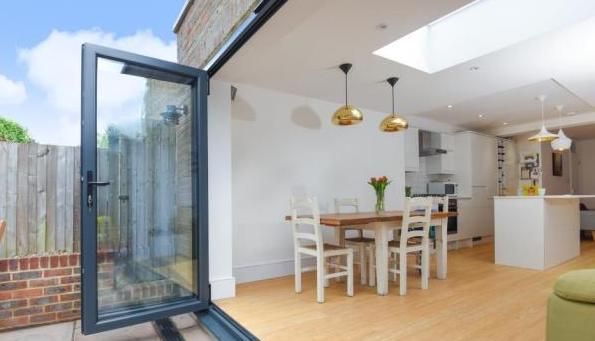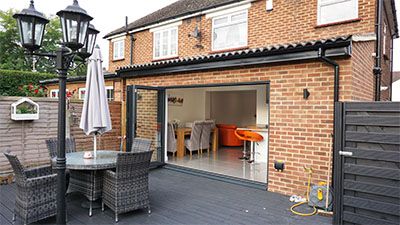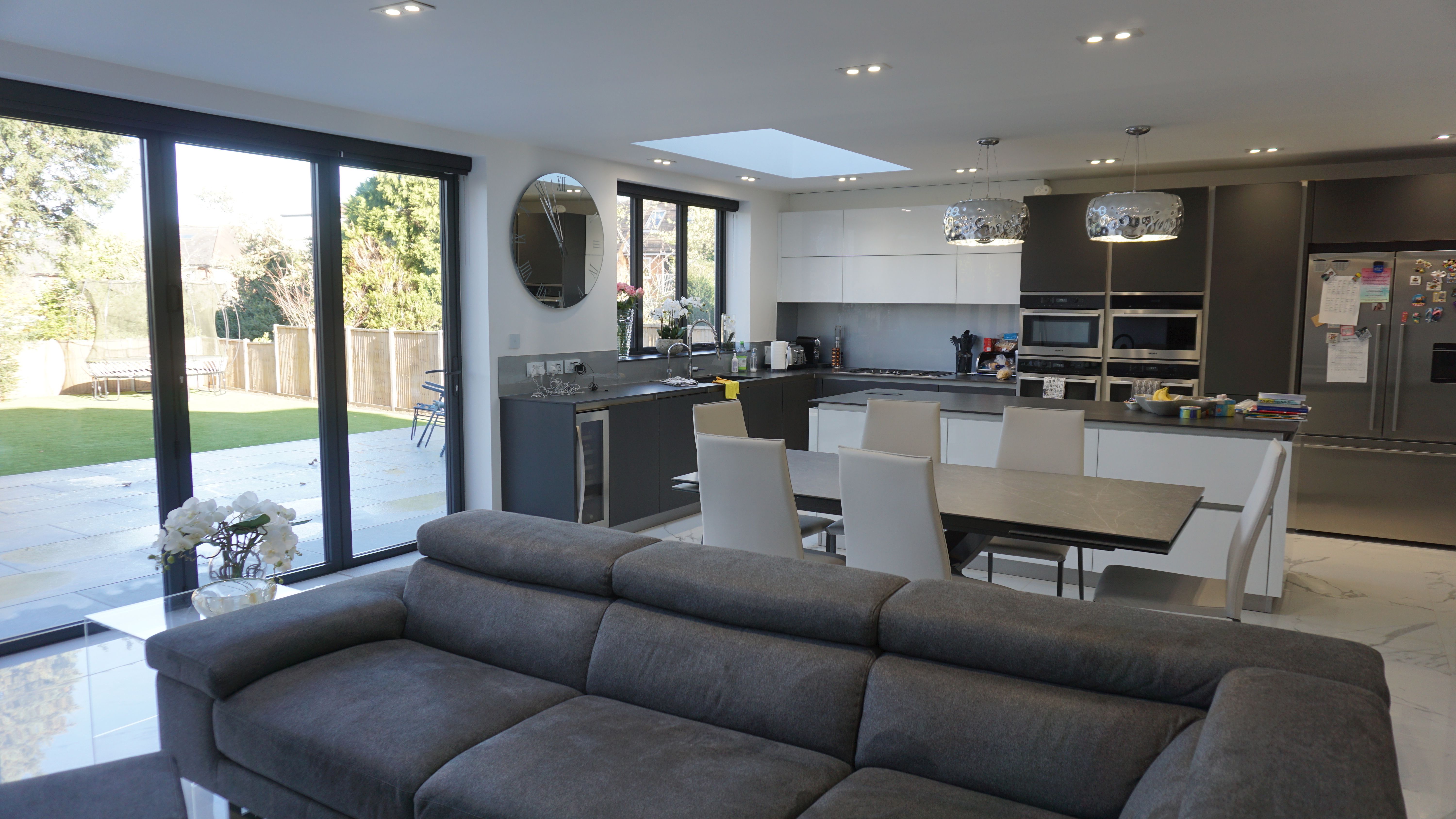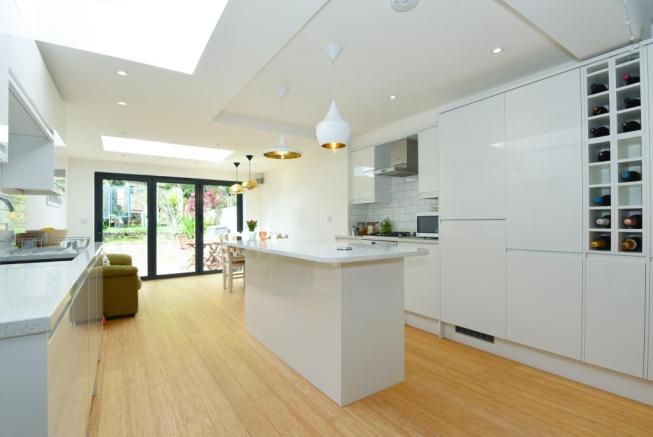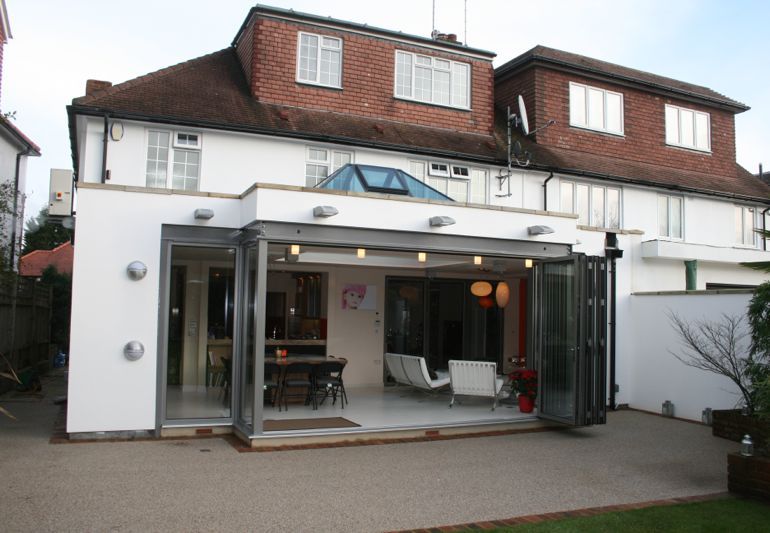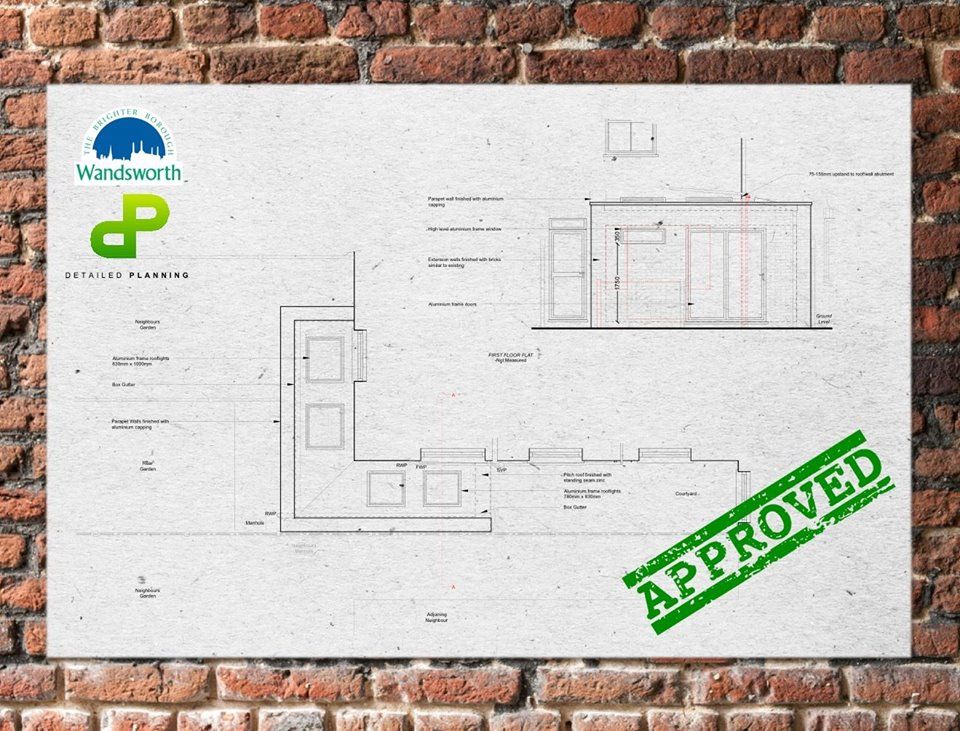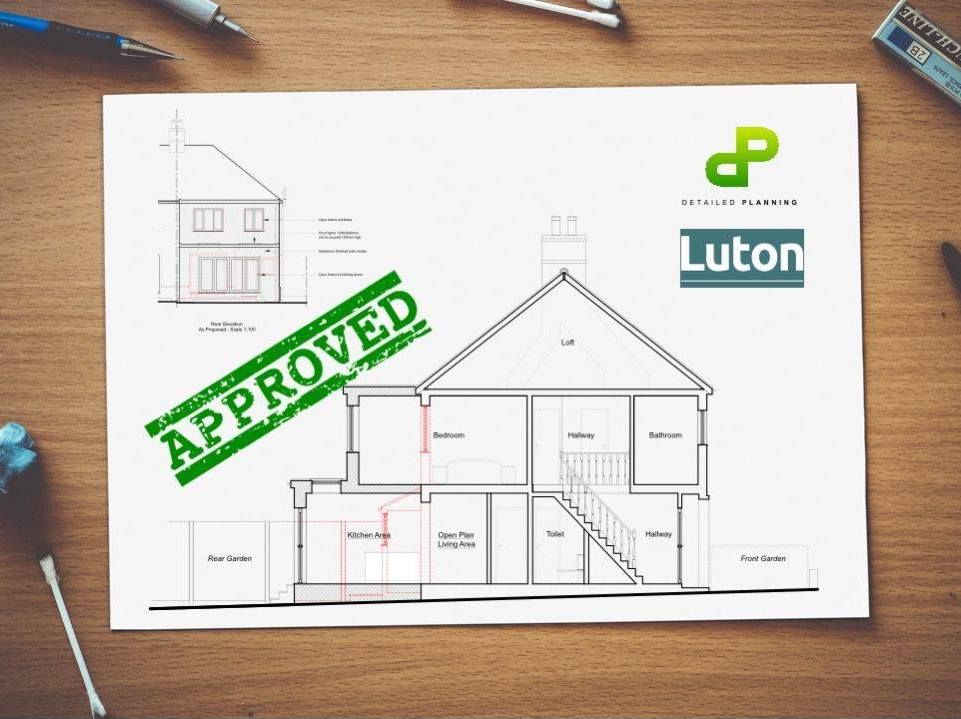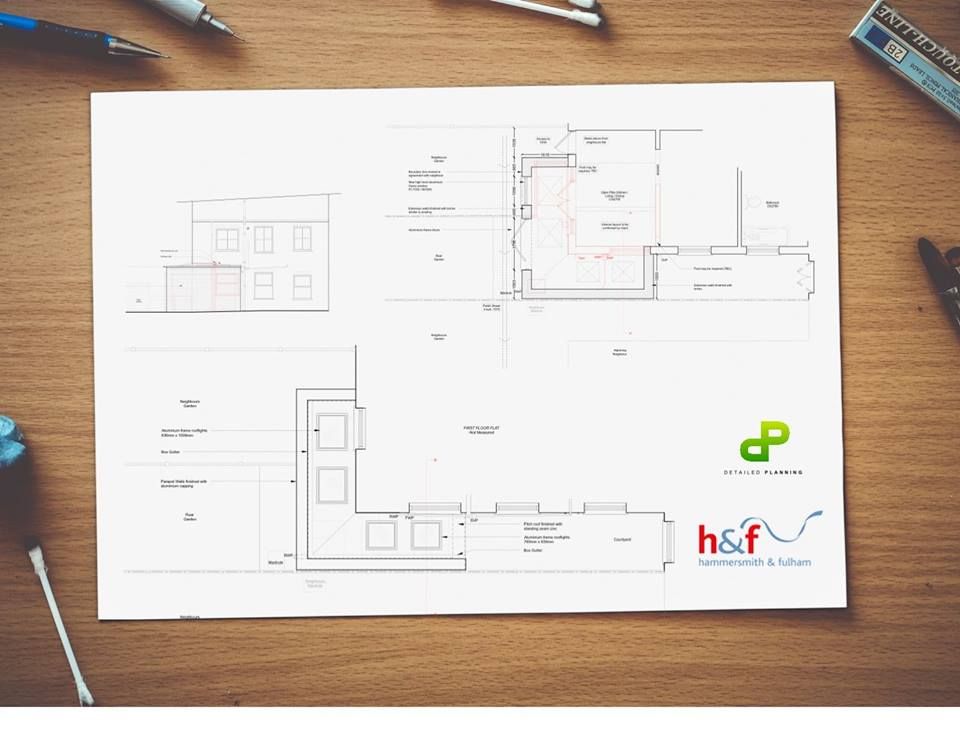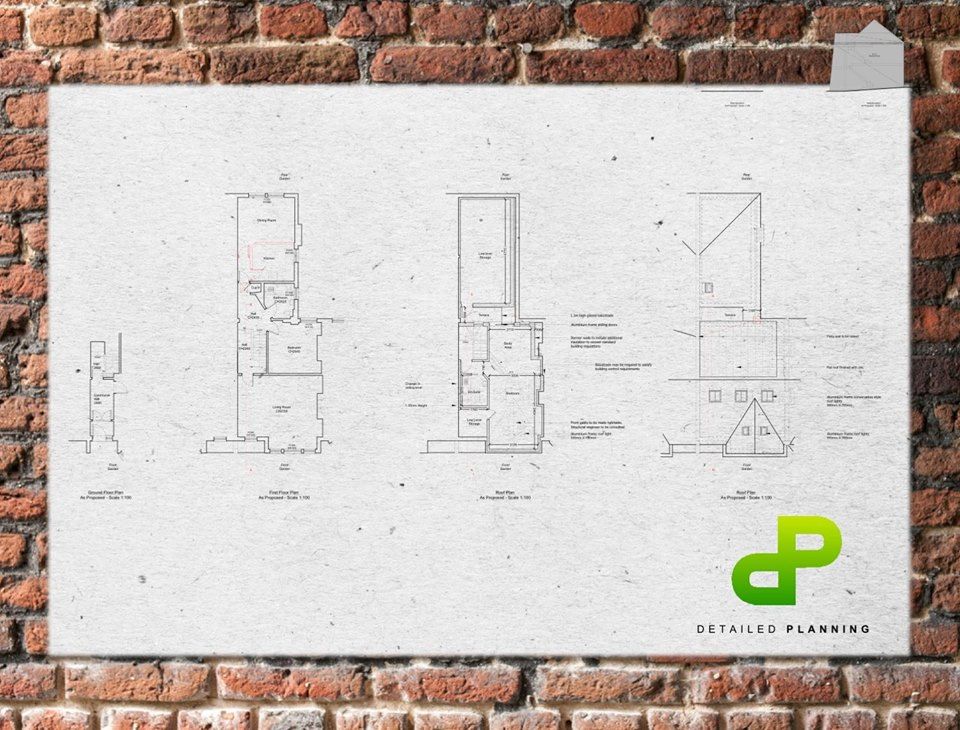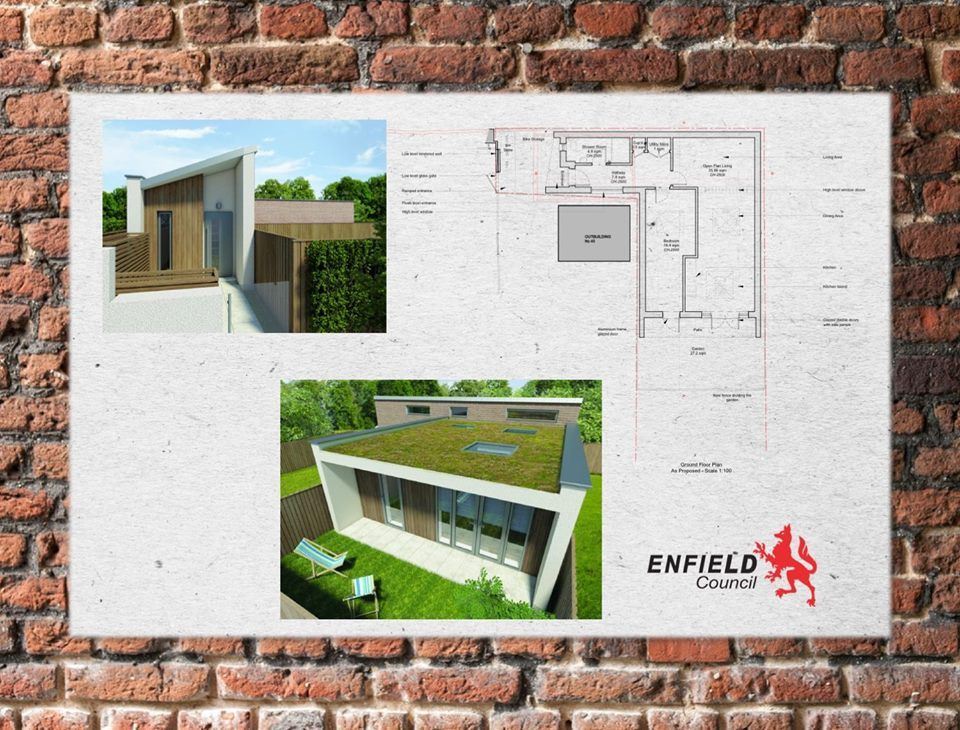Architectural Services West London
Providing architectural services across West London, at Detailed Planning our professional team pride themselves on offering expert, reliable and professional architectural design services. Each and every client are treated with excellent care to ensure the success of their unique build project.
Or call us now on 020 8150 0494
Architectural Services in West London
At Detailed Planning we’re experts when it comes to architectural services in West London, our team are equipped with extensive knowledge of the planning rules in the Borough of West London. With this in mind, you can trust that you’re in capable hands, our team have also worked on hundreds of extensions, renovations and loft conversion projects throughout West London. There’s no need to consider another architectural firm, make sure you contact Detailed Planning today. Our architectural team can be on hand to help both private clients and property developers who are looking to extend, alter or develop their properties in West London.
At Detailed Planning, our design practice includes experienced designers who have the skills and expert understanding of West London planning rules, this will ensure that we deliver a high-quality architectural design service throughout West London. Our team will work closely with our clients to explain the process from start to finish while creating a design that will ensure a successful end product which can be enjoyed for years to come. We will also ensure that we combine your brief with our expertise making sure that we design a project specification that individual to you.
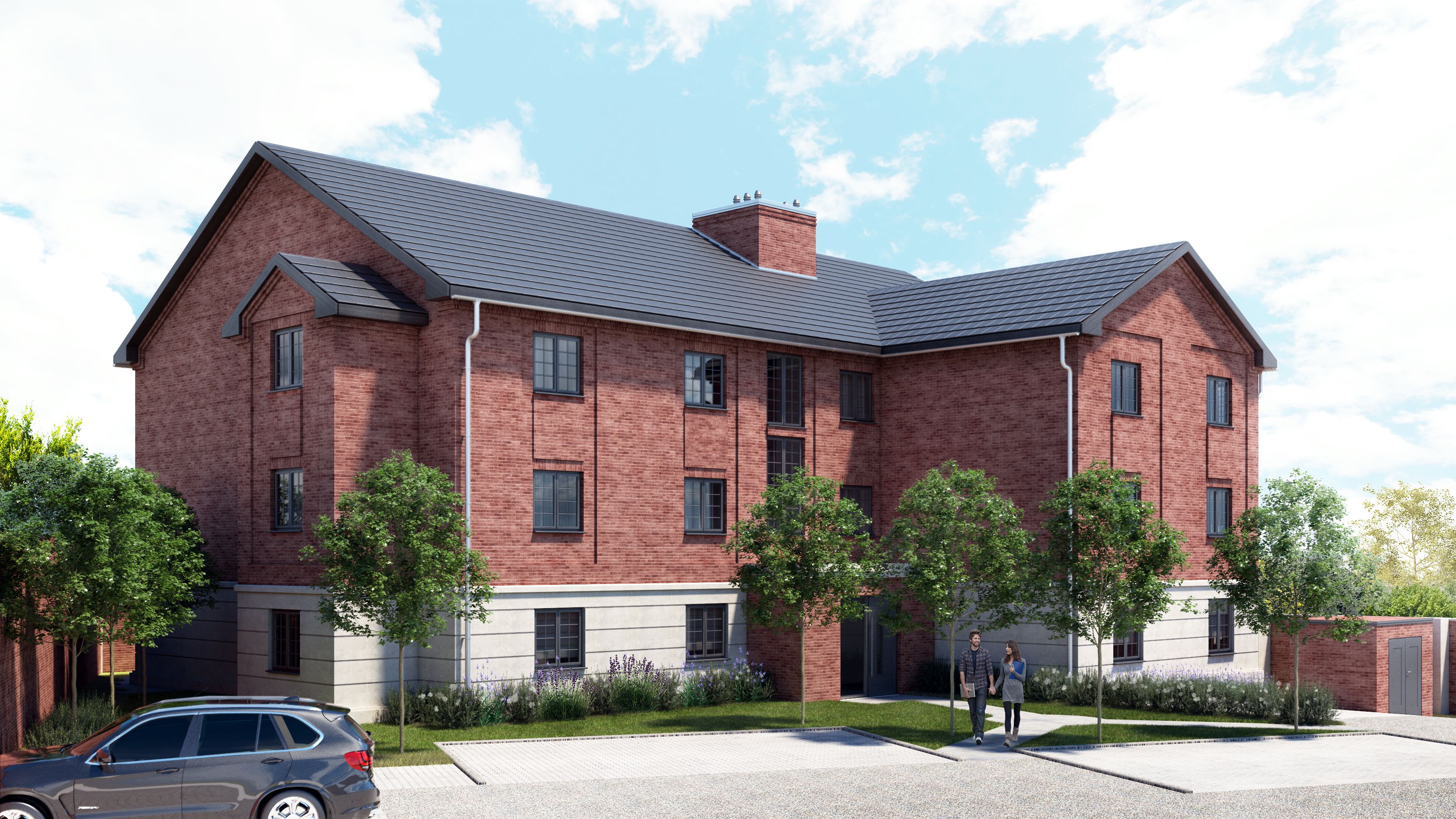
Architectural Building Consultancy
We’ve got years of experience in the architectural industry, this means that there’s no need to consider another architecture firm in West London. At Detailed Planning, we have all of the skills and knowledge necessary to ensure you receive a service that doesn’t just meet your requirements but exceeds them. We’ve worked on a number of clients over the years and we can provide all of the necessary architectural work, this includes new build properties, extensions or rebuilds. When you choose Detailed Planning, we’ll help you to create the property of your dreams.
As well as excellent architectural services we also specialise in friendly and reliable services, so when you choose Detailed Planning for architectural services in West London, you’ll receive a service that goes the extra mile. We’re architecture specialists and are passionate about architecture, we love seeing a project completion and the finished results. We have years of experience and have created a well-known reputation for being respected across West London and the surrounding areas for the great architectural services that we provide. For more information, feel free to call Detailed Planning today.
Architectural Design Process
1. Design
Here at Detailed Planning, we have a team of trained designers that are specialised in creating amazing spaces for all types of briefs. We understand the cost of developing a property, so we’re sensitive to our costs and guidance. We aim to help you stretch your money enough to get the best results! Read More Here
2. Get Approved
We are experts at obtaining planning consent in West London. If your house benefits from permitted development rights, we’ll complete the necessary drawing and documents to demonstrate your proposal falls within permitted development guidance. Should your house extension require planning consent, we can give you the best chance of planning consent by acting as your agent throughout the process. Read More Here
3. Technical
This is the stage where the detailed technical drawings are carried out by our design team. We believe in providing extra detail so your builder construction your project with the quality it deserves. Remember, in order for a project to go accordingly, having a good, detailed set of drawings is crucial. Read More Here
4. Ready. Set. Go
At last! Your dream home is now ready to go under construction! This is all very exciting and you now have all the relevant drawings to hand. At this point of the project, we provide a continued support service, so feel free to call us whenever you like. All that’s left to do now is grab a cup of tea and relax!
Extension Case Study
This house extension project in Barnet exceeded our client’s expectations and created a space for their family to enjoy for years to come.
Looking For Project Ideas? Here’s Some of Our Favourites
Excellent service. Paul is very thorough and took his time to make his decisions and explain them to me. He is friendly and helpful and has a ‘can do’ attitude.
Would definitely recommend for any detailed drawings required, we got them in late in the day to provide building regs drawings, were really efficient in completing within the required timescales and went into a lot of detail to make sure everything was right.
I felt in very capable hands and expertly advised. I’d highly recommend Detailed Planning. Our new loft conversion has maximised the space available to us.
Looking For Useful Advice? Read Our Articles Below
Why Choose Our West London Architectural Designer Services?
Our architectural services in West London will cover your whole project and we’ll also treat each design service uniquely to ensure that momentum is maintained throughout. Our priority is to help clients create their dream property, with a professional and collaborative team on hand, we’ll promote an effective working relationship for all parties, our expertise and specialist techniques are all part of an ongoing process. This is to make sure that we meet all of our customers’ requirements, whilst incorporating a range of benefits into clients’ projects.
Understanding Your Project Goals
When we begin, we’ll take time to understand your brief, you may also have ideas of how the your house extension will look. We’ll take this into consideration but also consider costs, planning constraints and build ability. There’s no point designing something that can’t be built!
Striving to Create Quality Spaces
Our number one goal is to create spaces that meet requirements and go beyond the expectations of our clients. We love to hear that our clients are enjoying their new extension and this gives us the energy to go on.
Believe In Quality Design for Everyone
Pushing Technical Detail
Every house extension project is unique and ensuring it is buildable should be considered from the outset. Should we provide technical drawings, we’ll make sure risks on site are reduced by considering all parts of your project. This should lead to overall cost savings and minimised delays.
High Planning Success Rate
Flexible Design Approach
We are not fixed to one design style; therefore we can be used for realist house extension design to ultra contemporary. We will listen to your brief and design a bespoke extension meeting your needs.
For Architectural Services in West London, call Detailed Planning today for a FREE quote
At Detailed Planning, we’re experts when it comes to providing a range of architectural design services across West London. We’re professional architectural designers and we specialise in everything from planning permission drawings to design and build services and much more. For more information or a free quote, call our team today.
FAQs
Yes they do, if you only need a plan drawing up for your project, we offer this service. We’ll work closely alongside you to draw up a design that will meet your exact requirements. At Detailed Planning in London, we’ll offer a full assessment that will cover the space available to make sure that the plans can be successfully incorporated into your existing building or space.
At Detailed Planning, we specialise in architectural services that include the design and preparation of construction documents and construction administration, our architects provide architectural design services for a range of areas. We can assist with both commercial and residential architectural needs, this includes property extensions, conversions, alterations and dwellings. For more information, simply contact the Detailed Planning team today.
Yes we can, when it comes to a design and build project, at Detailed Planning we have a wealth of experience in providing a range of plans for residential and commercial building projects. Whatever your requirements, our architectural team can help, firstly we’ll consider your project goals, then we will provide a quality design and organise a plan. For more information, call our team for a free quote.
This will vary on a number of factors, but once our architecture team have considered your requirements and put a plan together, we can then start to look at beginning your design and build project. This will all depend on a number of factors but our team will work towards getting things off the ground as soon as possible.
We will guide you through the planning process, this includes preparing the documents that are needed to make the applications, as well as meet with any relevant partners on your behalf if necessary. Once the planning approval has been granted we will prepare a detailed construction drawings and specifications for the building team. We can recommend a range of contractors for your project who will monitor the construction stage and make sure that the project is finished on time and within the agreed budget.
This all depends on the type of project, in some cases, yes, while the majority of self build projects require you to have planning permission, a service such as internal alterations, may be carried out without permission. At Detailed Planning our experienced team will be able to determine if you need planning permission. If you do, the process of obtaining it can be slow at times, but that is why our team will do their utmost to make the process as simple as possible for clients throughout London. Whether you are looking at planning permission for a simple conversion, or planning permission for a new build property, you can rely on us. No job is too big or small four our professional team to provide you with assistance.
Building regulation drawings are necessary for the construction of any residential or commercial construction work within the UK. Building regulation drawings will detail the materials and build methods involved within the construction of the building.
