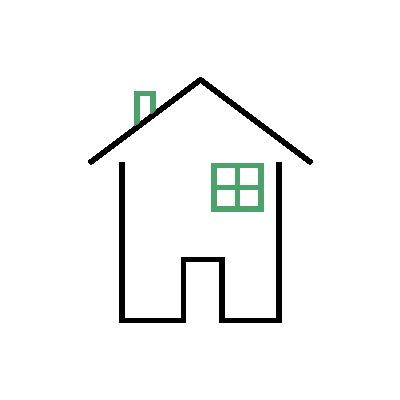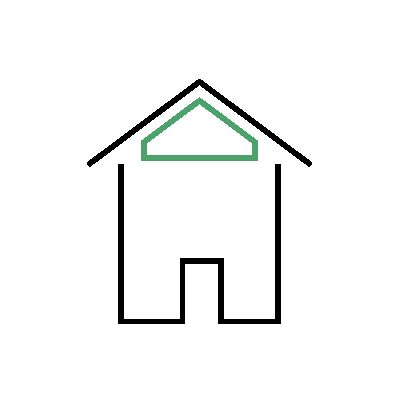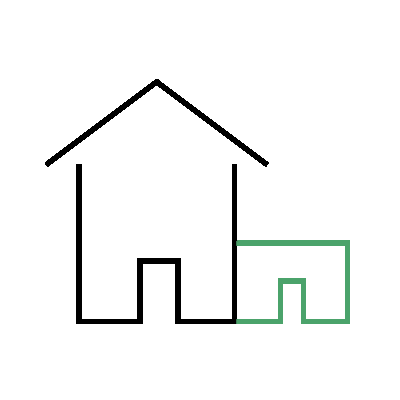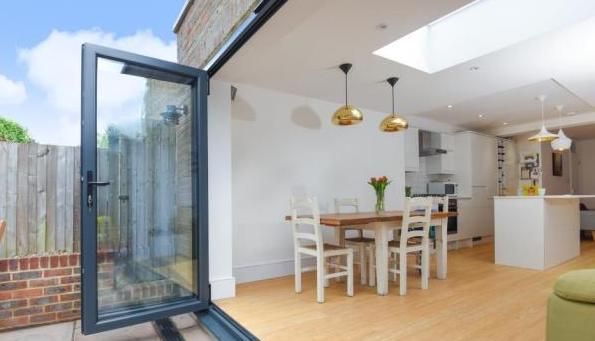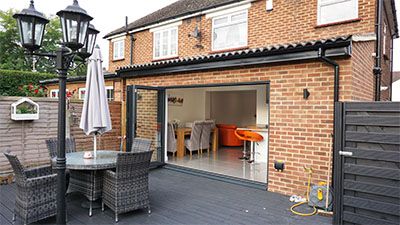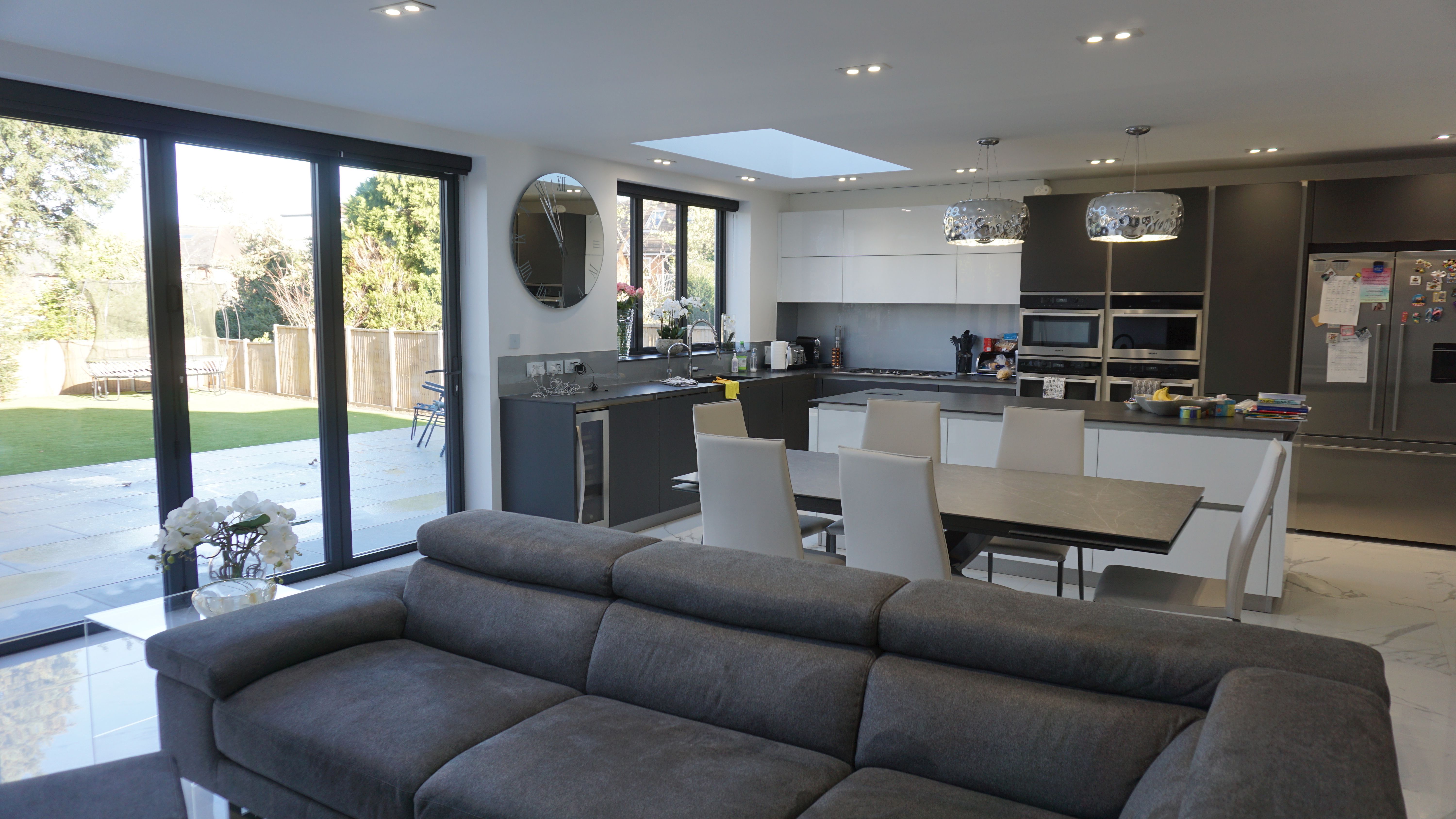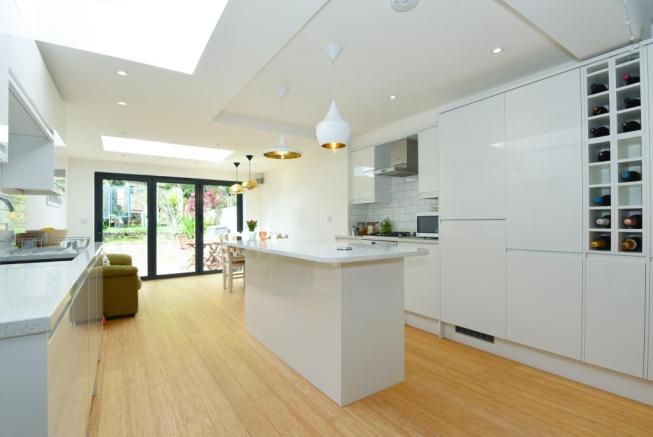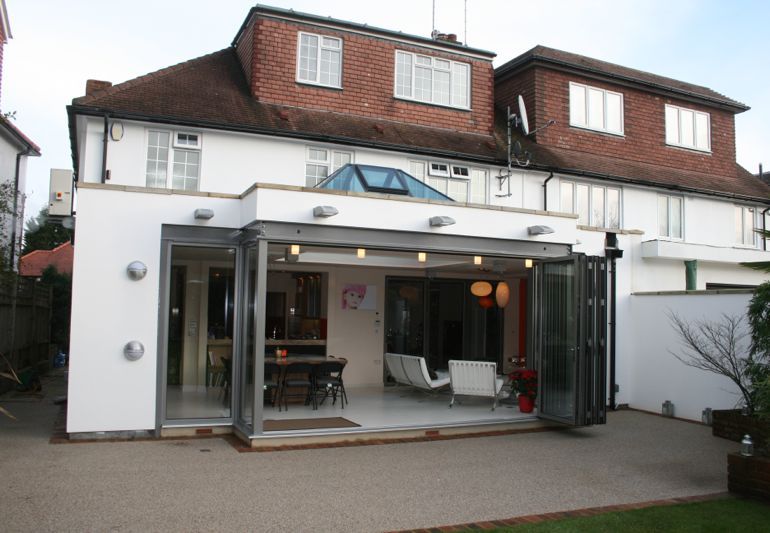Alternative To An Architect
Our team pride ourselves on providing you with an expert, reliable and professional service. Every client and every project are treated with excellent care to ensure the success of your project.
Or call us now on 020 8150 0494
Alternative To An Architect
Rather than using an Architect, have you thought to consider to use Detailed Planning’s architectural services?
Rather than some Architects, we’re specifically trained residential designers and Architectural Technologists and have operated throughout the local area. This means we provide expert and affordable architectural services and can compete with the service and quality you’d expect with most Architects.
We’ve been long established and have a proven track record of providing a wide variety of projects throughout the area. You’ll be left in capable hands as we keep up to date with planning rules and laws. We also operate with all the appropriate insurances you’d expect from an Architect.
Here at Detailed Planning, we work closely with our clients to explain the process from start to finish whilst creating a design that will ensure a successful end product that can be enjoyed for years to come. We will combine your brief with our expertise to design a space that is individual to you.









Excellent service. Paul is very thorough and took his time to make his decisions and explain them to me. He is friendly and helpful and has a ‘can do’ attitude.
Would definitely recommend for any detailed drawings required, we got them in late in the day to provide building regs drawings, were really efficient in completing within the required timescales and went into a lot of detail to make sure everything was right.
I felt in very capable hands and expertly advised. I’d highly recommend Detailed Planning. Our new loft conversion has maximised the space available to us.
Our Process
1. Design
Whether your family is growing, and you need an extra bedroom, or you want a new bright modern open plan living; we can help find a solution to maximise your space. Here at Detailed Planning, we have a team of trained designers that are specialised in creating amazing spaces for all types of briefs. We understand the cost of developing a property, so we’re sensitive to our costs and guidance. We aim to help you stretch your money enough to get the best results!
2. Get Approved
We are experts at obtaining planning consent for loft conversion. If your house benefits from permitted development rights, we’ll complete the necessary drawing and documents to demonstrate your proposal falls within guidance and the permitted cubic allowance. Should your loft conversion require planning consent, we can give you the best chance of planning consent by acting as your agent throughout the process.
3. Technical
This is the stage where the detailed technical drawings are carried out by our design team. We believe in providing extra detail so your builder construction your project with the quality it deserves. Remember, in order for a project to go accordingly, having a good, detailed set of drawings is crucial.
4. Ready. Set. Go
At last! Your dream home is now ready to go under construction! This is all very exciting and you now have all the relevant drawings to hand. At this point of the project, we provide a continued support service, so feel free to call us whenever you like. All that’s left to do now is grab a cup of tea and relax!
Looking For Project Ideas? Here’s Some of Our Favourites
Free Architectural Services Quote
Want to talk about your project? We carry out a free review of each enquiry to ensure there is a reasonable chance of success.
Our quotes are free and we can provide free office consultations should your project be viable.
