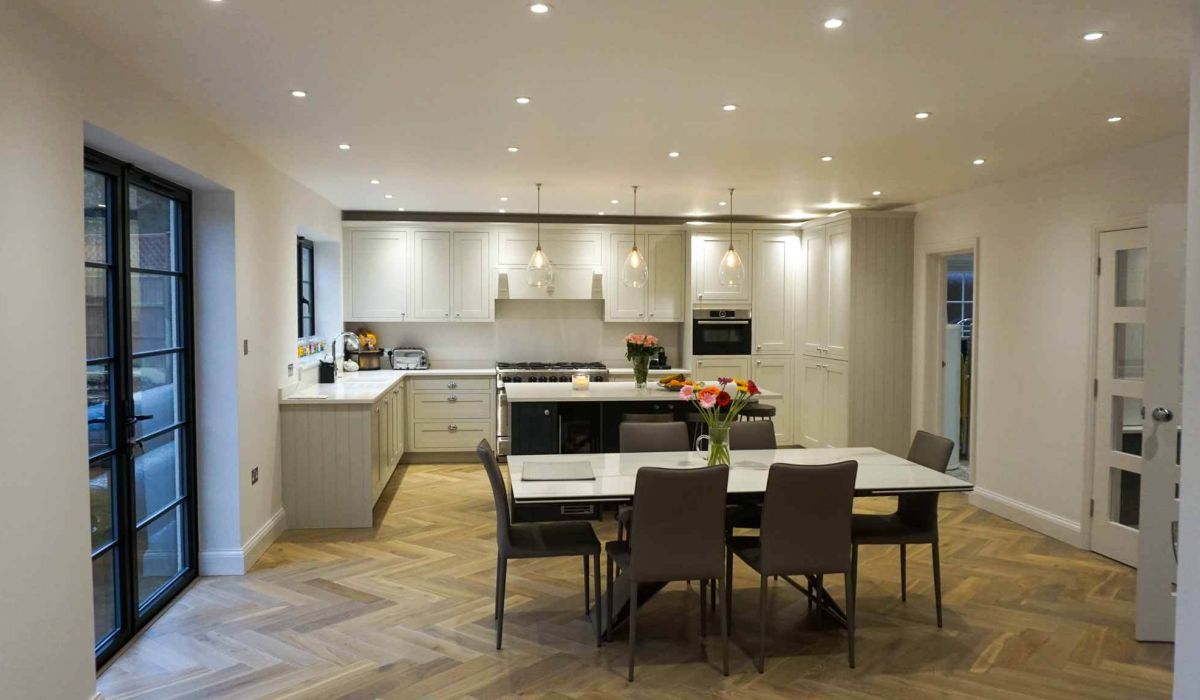
How to Choose Between an Open Plan or Broken Plan Design
In the world of architecture, there are two main types of home designs: open plan and broken plan. The difference is that an open plan home has one continuous room divided by a wall, while a broken plan home has distinct rooms separated by walls.
How Do I Choose Which Plan To Have?
The first step to consider is your needs as a client within your home – what kind of lifestyle you lead, how many people will be using the house, whether you have children or pets and so on. These things will help determine how much space you need and how functional different layouts will be for you. For example, if you’re a busy family with two young children who spend most of their time at home, then an open plan layout might suit you better than if you’re a retired couple who rarely entertain guests at home or have children away at university most of the time.
The decision to use an open plan or broken plan design depends on your preferences and needs. It’s important to note that both options have pros and cons.

Deciding Between An Open Plan or Broken Plan Design
The first thing to consider is how many people will be living in the home and how much space they’ll need. If you have a large family or are planning on having lots of guests, then an open plan design might be the best option. On the other hand, if you have one child and don’t have much company, then a broken plan home could work better for you.
Decide On Your Chosen Room Layout
The next step is to decide what kind of room layout works best for your needs. Do you want each room to have its own identity? Or do you want them all connected? There’s no right or wrong answer here – it’s all about personal preference!
If you want your home to be open and airy, then an open plan design may be a good fit for your lifestyle. If you like having people over, then having an open concept allows for increased traffic flow and better visibility of guests throughout the house. It also encourages interaction between family members as well as with friends who visit often.
On the other hand, if privacy is important to you or if you have small children or pets who may get into trouble when left unattended, then an open concept may not be such a great idea after all.
Benefits of An Open Plan Design
There are many advantages to choosing an open plan design for your home:
It’s easier to entertain guests because everyone can interact at once without having to leave the room to go into another room or area of the house. This can be especially nice for those who have limited mobility and need assistance getting around the house.
It’s easier to see what’s happening at all times because nothing is hidden behind walls or doors; everything is visible from anywhere within.
More natural light in the house. An open layout allows natural light into every room of the house, which can make it feel bigger because there are fewer shadowy corners or dark corners where you might feel like you’re living in a cave. You’ll also see less dust floating around because dirt particles can be easily vacuumed up or washed away by water from a window cleaner spray bottle.
Save money on heating costs during winter months and cooling costs during summer months because it’s easier to evenly distribute heat throughout the entire house with fewer obstructions (such as walls) blocking heat flow between rooms. A well-designed central air conditioning system can also help distribute cool air throughout the entire house without creating drafts in certain areas of the house that would otherwise be cold.
Choosing a Broken Plan
A broken plan is one in which rooms are divided by walls that create separate spaces within the home. These walls may be solid or glass (or even mirrors), but they still separate areas from each other. A broken plan can be useful if you want to create space between rooms so that they don’t feel like they’re all connected together. An open plan may be better if there are multiple generations of your family living under one roof (the kitchen is often a gathering place for all ages). Open plans also tend to work well for homes with smaller footprints, where it’s necessary to maximise the use of space.
For Open Plan & Broken Plan Work, Call On Detailed Planning
No matter if you’re planning a home with an open plan or broken plan design, we’re here to cater to your every need. Our architects in North London have been providing architectural work across the Capital for many years now, so regardless of your needs and requirements we’re here to help.
From loft conversions to house extensions, we’re here for you.
Simply speak to our architects today to find out more about our services and how we can help create your dream home.



